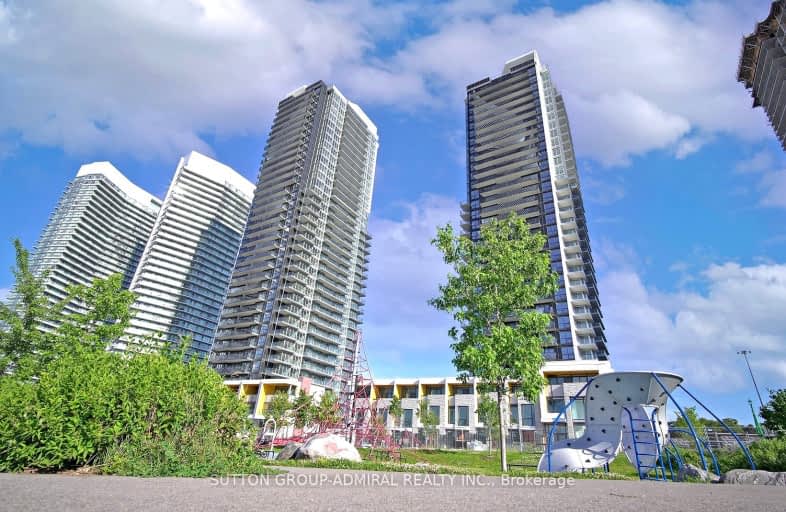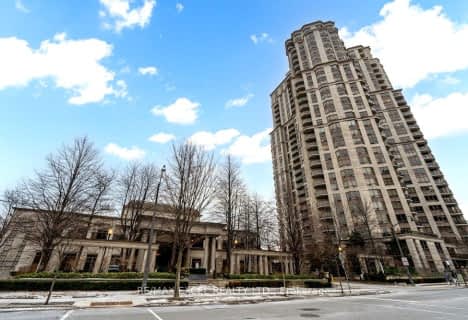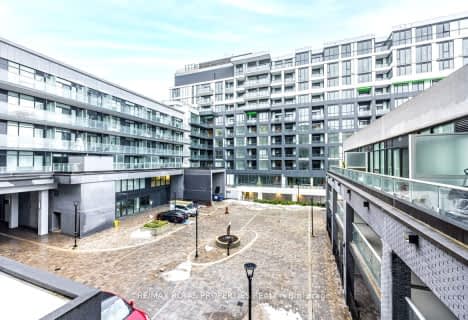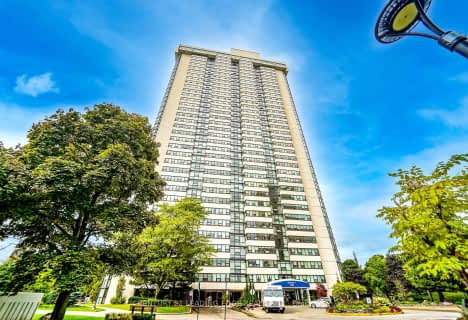Car-Dependent
- Most errands require a car.
Good Transit
- Some errands can be accomplished by public transportation.
Somewhat Bikeable
- Most errands require a car.
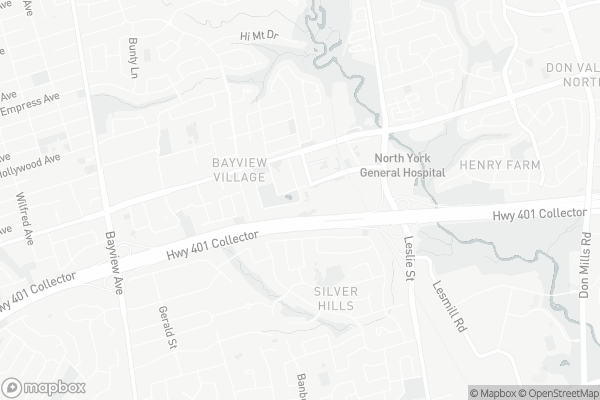
École élémentaire Étienne-Brûlé
Elementary: PublicHarrison Public School
Elementary: PublicElkhorn Public School
Elementary: PublicBayview Middle School
Elementary: PublicWindfields Junior High School
Elementary: PublicDunlace Public School
Elementary: PublicNorth East Year Round Alternative Centre
Secondary: PublicSt Andrew's Junior High School
Secondary: PublicWindfields Junior High School
Secondary: PublicÉcole secondaire Étienne-Brûlé
Secondary: PublicGeorges Vanier Secondary School
Secondary: PublicYork Mills Collegiate Institute
Secondary: Public-
The Keg Steakhouse + Bar
1977 Leslie St, North York, ON M3B 2M3 1.28km -
Lettieri Expression Bar
2901 Bayview Avenue, Toronto, ON M2N 5Z7 1.37km -
The Goose & Firkin
1875 Leslie Street, North York, ON M3B 2M5 1.54km
-
McDonald's
1125 Sheppard Avenue East, North York, ON M2K 1C5 0.29km -
Starbucks
1015 Sheppard Avenue E, Unit 2, Toronto, ON M2K 1C2 0.29km -
Bread & Roses Bakery Cafe
2901 Bayview Avenue, Toronto, ON M2K 2S3 1.14km
-
HouseFit Toronto Personal Training Studio Inc.
250 Sheppard Avenue W, North York, ON M2N 1N3 4.25km -
FitStudios
217 Idema Road, Markham, ON L3R 1B1 5.56km -
Defy Functional Fitness
94 Laird Drive, Toronto, ON M4G 3V2 6.89km
-
Main Drug Mart
1100 Sheppard Avenue E, North York, ON M2K 2W1 0.45km -
St. Gabriel Medical Pharmacy
650 Sheppard Avenue E, Toronto, ON M2K 1B7 0.78km -
Shoppers Drug Mart
2901 Bayview Avenue, Unit 7A, Toronto, ON M2K 1E6 1.17km
-
McDonald's
1125 Sheppard Avenue East, North York, ON M2K 1C5 0.29km -
Sunshine Spot Restaurant
796 Sheppard Avenue E, North York, ON M2K 1C3 0.37km -
Shater Abbas Express
804 Sheppard Avenue E, Toronto, ON M2K 1C2 0.38km
-
Bayview Village Shopping Centre
2901 Bayview Avenue, North York, ON M2K 1E6 1.14km -
Sandro Bayview Village
2901 Bayview Avenue, North York, ON M2K 1E6 1.37km -
CF Fairview Mall
1800 Sheppard Avenue E, North York, ON M2J 5A7 2.44km
-
Kourosh Super Market
740 Sheppard Avenue E, Unit 2, Toronto, ON M2K 1C3 0.43km -
Pusateri's Fine Foods
2901 Bayview Avenue, Toronto, ON M2N 5Z7 1.05km -
Loblaws
2877 Bayview Avenue, North York, ON M2K 2S3 1.28km
-
LCBO
2901 Bayview Avenue, North York, ON M2K 1E6 1km -
LCBO
808 York Mills Road, Toronto, ON M3B 1X8 1.85km -
Sheppard Wine Works
187 Sheppard Avenue E, Toronto, ON M2N 3A8 2.27km
-
Wind Auto Glass Repair
1019 Sheppard Avenue E, Toronto, ON M2K 2X6 0.27km -
Amco Gas Station
1125 Sheppard Avenue E, Provost Drive, Toronto, ON M2K 1C5 0.33km -
Sheppard-Provost Car Wash
1125 Av Sheppard E, North York, ON M2K 1C5 0.31km
-
Cineplex Cinemas Fairview Mall
1800 Sheppard Avenue E, Unit Y007, North York, ON M2J 5A7 2.56km -
Cineplex Cinemas Empress Walk
5095 Yonge Street, 3rd Floor, Toronto, ON M2N 6Z4 3.29km -
Cineplex VIP Cinemas
12 Marie Labatte Road, unit B7, Toronto, ON M3C 0H9 4.21km
-
Toronto Public Library - Bayview Branch
2901 Bayview Avenue, Toronto, ON M2K 1E6 1.37km -
Toronto Public Library
35 Fairview Mall Drive, Toronto, ON M2J 4S4 2.38km -
Hillcrest Library
5801 Leslie Street, Toronto, ON M2H 1J8 3.32km
-
North York General Hospital
4001 Leslie Street, North York, ON M2K 1E1 0.63km -
Canadian Medicalert Foundation
2005 Sheppard Avenue E, North York, ON M2J 5B4 2.77km -
Sunnybrook Health Sciences Centre
2075 Bayview Avenue, Toronto, ON M4N 3M5 5.1km
-
Windfields Park
2.7km -
Harrison Garden Blvd Dog Park
Harrison Garden Blvd, North York ON M2N 0C3 2.82km -
Rippleton Park
North York ON 3.09km
-
Scotiabank
1500 Don Mills Rd (York Mills), Toronto ON M3B 3K4 2.34km -
RBC Royal Bank
4789 Yonge St (Yonge), North York ON M2N 0G3 3.19km -
CIBC
2904 Sheppard Ave E (at Victoria Park), Toronto ON M1T 3J4 4.02km
For Sale
For Rent
More about this building
View 95 McMahon Drive, Toronto- 2 bath
- 2 bed
- 1200 sqft
2203-78 Harrison Garden Boulevard, Toronto, Ontario • M2N 7E2 • Willowdale East
- 2 bath
- 3 bed
- 1000 sqft
701-5 Old Sheppard Avenue, Toronto, Ontario • M2J 4K3 • Pleasant View
- 2 bath
- 2 bed
- 900 sqft
136-120 Harrison Garden Boulevard, Toronto, Ontario • M2N 0H1 • Willowdale East
- 2 bath
- 2 bed
- 700 sqft
303-621 Sheppard Avenue East, Toronto, Ontario • M2K 1B5 • Bayview Village
- 2 bath
- 2 bed
- 700 sqft
1016-2885 Bayview Avenue, Toronto, Ontario • M2K 0A3 • Bayview Village
- 2 bath
- 2 bed
- 1400 sqft
1603-3303 Don Mills Road, Toronto, Ontario • M2J 4T6 • Don Valley Village
- 2 bath
- 2 bed
- 700 sqft
905-55 Harrison Garden Boulevard, Toronto, Ontario • M2N 7G3 • Willowdale East
- 2 bath
- 2 bed
- 1000 sqft
1109-2 Clairtrell Road, Toronto, Ontario • M2N 7H5 • Willowdale East
