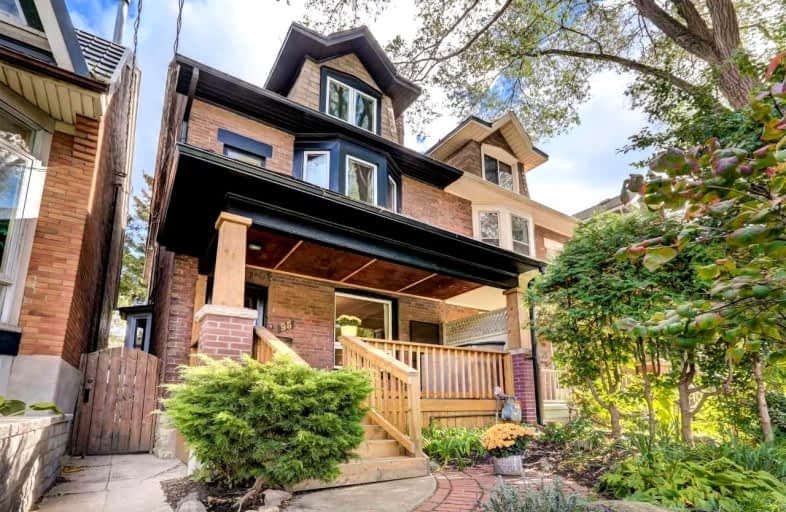Somewhat Walkable
- Some errands can be accomplished on foot.
Excellent Transit
- Most errands can be accomplished by public transportation.
Biker's Paradise
- Daily errands do not require a car.

Mountview Alternative School Junior
Elementary: PublicGarden Avenue Junior Public School
Elementary: PublicSt Vincent de Paul Catholic School
Elementary: CatholicKeele Street Public School
Elementary: PublicHoward Junior Public School
Elementary: PublicFern Avenue Junior and Senior Public School
Elementary: PublicCaring and Safe Schools LC4
Secondary: PublicÉSC Saint-Frère-André
Secondary: CatholicÉcole secondaire Toronto Ouest
Secondary: PublicParkdale Collegiate Institute
Secondary: PublicBishop Marrocco/Thomas Merton Catholic Secondary School
Secondary: CatholicHumberside Collegiate Institute
Secondary: Public-
Sangria Lounge
145 Roncesvalles Avenue, Toronto, ON M6R 2K9 0.57km -
Marcy
145 Roncesvalles Avenue, Toronto, ON M6R 2L2 0.59km -
Gabby's Roncesvalles
157 Roncesvalles Ave., Toronto, ON M6R 2L3 0.6km
-
Sunnyside Pavilion Cafe
1755 Lake Shore Boulevard W, Toronto, ON M6S 5A3 0.5km -
Hot Oven Bakery
177 Roncesvalles Avenue, Toronto, ON M6R 2L3 0.59km -
Tim Hortons
175 Roncesvalles Avenue, Toronto, ON M6R 2L3 0.6km
-
Guardian Pharmacy
137 Roncesvalles Avenue, Toronto, ON M6R 2L2 0.61km -
Sunnyside Medical Pharmacy
29 Roncesvalles Avenue, Toronto, ON M6R 2K4 0.7km -
Shopper's Drug Mart
1473 Queen Street W, Toronto, ON M6R 1A6 1.27km
-
Lakeside Cafe
30 The Queensway, Barnicke Wing, 1st Fl, Room 1B, St Joseph's Health Centre, Toronto, ON M6R 1B5 0.37km -
Sunnyside Pavilion Cafe
1755 Lake Shore Boulevard W, Toronto, ON M6S 5A3 0.5km -
Benna's Bakery & Deli
135 Roncesvalles Avenue, Toronto, ON M6R 2L2 0.58km
-
Parkdale Village Bia
1313 Queen St W, Toronto, ON M6K 1L8 1.71km -
Dufferin Mall
900 Dufferin Street, Toronto, ON M6H 4A9 2.25km -
Liberty Market Building
171 E Liberty Street, Unit 218, Toronto, ON M6K 3P6 2.98km
-
Rowe Farms
105 Roncesvalles Avenue, Toronto, ON M6R 2K9 0.61km -
Sobeys
199 Roncesvalles Avenue, Toronto, ON M6R 2L5 0.64km -
Garden Milk & Variety
301 Roncesvalles Avenue, Toronto, ON M6R 2M6 0.83km
-
The Beer Store - Dundas and Roncesvalles
2135 Dundas St W, Toronto, ON M6R 1X4 1.27km -
LCBO - Roncesvalles
2290 Dundas Street W, Toronto, ON M6R 1X4 1.56km -
LCBO
1357 Queen Street W, Toronto, ON M6K 1M1 1.59km
-
Certified Tire & Auto
1586 Queen Street W, Toronto, ON M6R 1A8 1.09km -
Jacinto's Car Wash
2010 Dundas Street W, Toronto, ON M6R 1W6 1.32km -
Bento's Auto & Tire Centre
2000 Dundas Street W, Toronto, ON M6R 1W6 1.32km
-
Revue Cinema
400 Roncesvalles Ave, Toronto, ON M6R 2M9 1.07km -
Theatre Gargantua
55 Sudbury Street, Toronto, ON M6J 3S7 2.64km -
The Royal Cinema
608 College Street, Toronto, ON M6G 1A1 3.56km
-
High Park Public Library
228 Roncesvalles Ave, Toronto, ON M6R 2L7 0.59km -
Toronto Public Library
1303 Queen Street W, Toronto, ON M6K 1L6 1.77km -
Runnymede Public Library
2178 Bloor Street W, Toronto, ON M6S 1M8 1.92km
-
St Joseph's Health Centre
30 The Queensway, Toronto, ON M6R 1B5 0.39km -
Toronto Rehabilitation Institute
130 Av Dunn, Toronto, ON M6K 2R6 1.88km -
Toronto Western Hospital
399 Bathurst Street, Toronto, ON M5T 4.16km
-
Jamie Bell Adventure Playground
Toronto ON 0.27km -
Sunnyside Park
1755 Lake Shore Blvd W (at Colborne Lodge Dr.), Toronto ON M6S 5A3 0.47km -
High Park
1873 Bloor St W (at Parkside Dr), Toronto ON M6R 2Z3 1.58km
-
RBC Royal Bank
2329 Bloor St W (Windermere Ave), Toronto ON M6S 1P1 2.26km -
TD Bank Financial Group
125 the Queensway, Toronto ON M8Y 1H6 2.55km -
TD Canada Trust Branch and ATM
2945 Dundas St W (Medland St), Toronto ON M6P 1Z2 2.82km
- 4 bath
- 6 bed
- 3000 sqft
418 Margueretta Street, Toronto, Ontario • M6H 3S5 • Dovercourt-Wallace Emerson-Junction
- 3 bath
- 4 bed
- 1500 sqft
1448 Bloor Street West, Toronto, Ontario • M6P 3L5 • Dovercourt-Wallace Emerson-Junction
- 4 bath
- 5 bed
- 1500 sqft
170 Wallace Avenue, Toronto, Ontario • M6H 1V2 • Dovercourt-Wallace Emerson-Junction
- 4 bath
- 5 bed
636 Runnymede Road, Toronto, Ontario • M6S 3A2 • Runnymede-Bloor West Village
- 4 bath
- 5 bed
177 Wallace Avenue, Toronto, Ontario • M6H 1V3 • Dovercourt-Wallace Emerson-Junction
- 2 bath
- 4 bed
- 2000 sqft
216 Humberside Avenue, Toronto, Ontario • M6P 1K8 • High Park North














