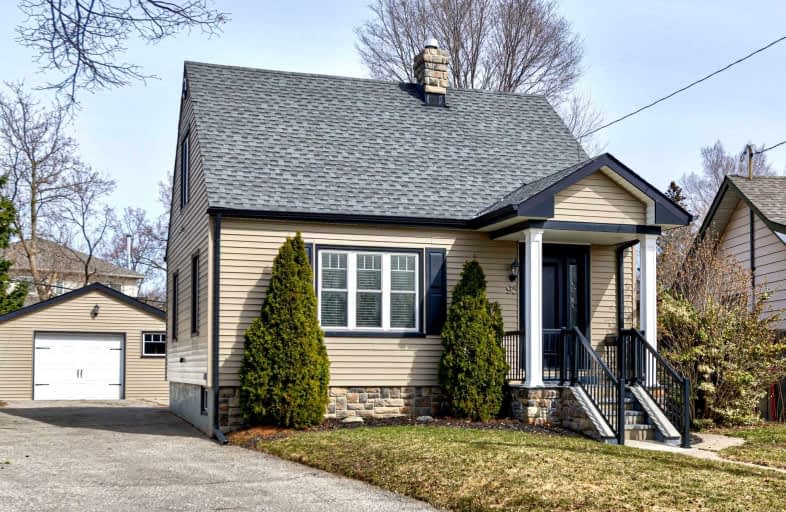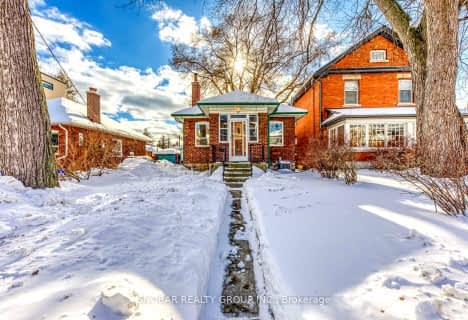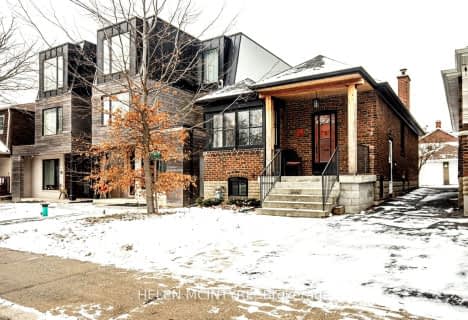
George R Gauld Junior School
Elementary: PublicKaren Kain School of the Arts
Elementary: PublicSt Louis Catholic School
Elementary: CatholicHoly Angels Catholic School
Elementary: CatholicÉÉC Sainte-Marguerite-d'Youville
Elementary: CatholicNorseman Junior Middle School
Elementary: PublicLakeshore Collegiate Institute
Secondary: PublicRunnymede Collegiate Institute
Secondary: PublicEtobicoke School of the Arts
Secondary: PublicEtobicoke Collegiate Institute
Secondary: PublicFather John Redmond Catholic Secondary School
Secondary: CatholicBishop Allen Academy Catholic Secondary School
Secondary: Catholic- 3 bath
- 3 bed
- 1100 sqft
35 Dayton Avenue, Toronto, Ontario • M8Z 3L8 • Stonegate-Queensway













