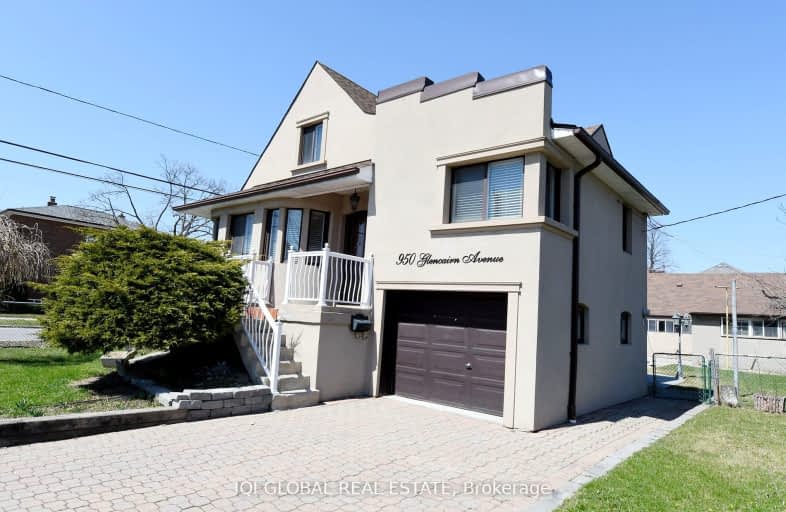Very Walkable
- Most errands can be accomplished on foot.
Excellent Transit
- Most errands can be accomplished by public transportation.
Bikeable
- Some errands can be accomplished on bike.

Lawrence Heights Middle School
Elementary: PublicFlemington Public School
Elementary: PublicSt Charles Catholic School
Elementary: CatholicSts Cosmas and Damian Catholic School
Elementary: CatholicRegina Mundi Catholic School
Elementary: CatholicSt Thomas Aquinas Catholic School
Elementary: CatholicVaughan Road Academy
Secondary: PublicYorkdale Secondary School
Secondary: PublicJohn Polanyi Collegiate Institute
Secondary: PublicYork Memorial Collegiate Institute
Secondary: PublicForest Hill Collegiate Institute
Secondary: PublicDante Alighieri Academy
Secondary: Catholic-
Miami Wings Pub House
594 Marlee Avenue, Toronto, ON M6B 3J5 0.47km -
Chalkers Sports Bar and Grill
247 Marlee Avenue, Toronto, ON M6B 1N3 0.65km -
Yummy Tummy's Bar & Grill
669 Lawrence Avenue W, Toronto, ON M6A 1B4 0.95km
-
Darosa
2853 Dufferin Street, North York, ON M6B 3S4 0.28km -
R Bakery Cafe
326 Marlee Avenue, Toronto, ON M6B 3H8 0.56km -
Cops
3011 Dufferin St, North York, ON M6B 3T4 0.58km
-
Benelife Wellness Centre
68 Tycos Drive, Toronto, ON M6B 1V9 0.55km -
Novita Wellness Institute
68 Tycos Drive, Toronto, ON M6B 1W3 0.57km -
The Uptown PowerStation
3019 Dufferin Street, Lower Level, Toronto, ON M6B 3T7 0.63km
-
Marlee Pharmacy
249 Av Marlee, North York, ON M6B 4B8 0.65km -
Shoppers Drug Mart
3089 Dufferin St, Toronto, ON M6A 0.89km -
Hopewell Pharmacy & Clinic
100 Marlee Avenue, York, ON M6E 3B5 1.07km
-
Delicacy Kitchen
2899 Dufferin Street, Toronto, ON M6B 3S7 0.28km -
Bologna Pastificio
2895 Dufferin Street, North York, ON M6B 3S7 0.28km -
Darosa
2853 Dufferin Street, North York, ON M6B 3S4 0.28km
-
Lawrence Allen Centre
700 Lawrence Ave W, Toronto, ON M6A 3B4 0.89km -
Lawrence Square
700 Lawrence Ave W, North York, ON M6A 3B4 0.98km -
Yorkdale Shopping Centre
3401 Dufferin Street, Toronto, ON M6A 2T9 1.96km
-
Lady York Foods
2939 Dufferin Street, North York, ON M6B 3S7 0.33km -
Zito's Marketplace
210 Marlee Avenue, Toronto, ON M6B 3H6 0.65km -
Sobey's
145 Marlee Ave, Toronto, ON M6B 3H3 0.87km
-
LCBO
1405 Lawrence Ave W, North York, ON M6L 1A4 2.24km -
LCBO
908 Street Clair Avenue W, Toronto, ON M6C 1C6 3.33km -
LCBO
1838 Avenue Road, Toronto, ON M5M 3Z5 3.53km
-
Shell Canada
3070 Dufferin Street, North York, ON M6A 2S6 0.84km -
Shell
850 Roselawn Ave, York, ON M6B 1B9 0.9km -
Yorkdale Ford
3130 Dufferin Street., Toronto, ON M6A 2S6 1.05km
-
Cineplex Cinemas Yorkdale
Yorkdale Shopping Centre, 3401 Dufferin Street, Toronto, ON M6A 2T9 2.14km -
Cineplex Cinemas
2300 Yonge Street, Toronto, ON M4P 1E4 4.09km -
Mount Pleasant Cinema
675 Mt Pleasant Rd, Toronto, ON M4S 2N2 4.9km
-
Maria Shchuka Library
1745 Eglinton Avenue W, Toronto, ON M6E 2H6 1.34km -
Toronto Public Library
Barbara Frum, 20 Covington Rd, Toronto, ON M6A 2km -
Toronto Public Library - Forest Hill Library
700 Eglinton Avenue W, Toronto, ON M5N 1B9 2.41km
-
Humber River Regional Hospital
2175 Keele Street, York, ON M6M 3Z4 2.28km -
Baycrest
3560 Bathurst Street, North York, ON M6A 2E1 2.76km -
Humber River Hospital
1235 Wilson Avenue, Toronto, ON M3M 0B2 3.64km
-
Nicol MacNicol Parkette
1 Elm Ridge Cir (at Old Park Rd), Toronto ON 1.42km -
Dell Park
40 Dell Park Ave, North York ON M6B 2T6 1.7km -
Laughlin park
Toronto ON 2km
-
RBC Royal Bank
2765 Dufferin St, North York ON M6B 3R6 0.47km -
TD Bank Financial Group
3140 Dufferin St (at Apex Rd.), Toronto ON M6A 2T1 1.1km -
CIBC
1400 Lawrence Ave W (at Keele St.), Toronto ON M6L 1A7 2.27km


