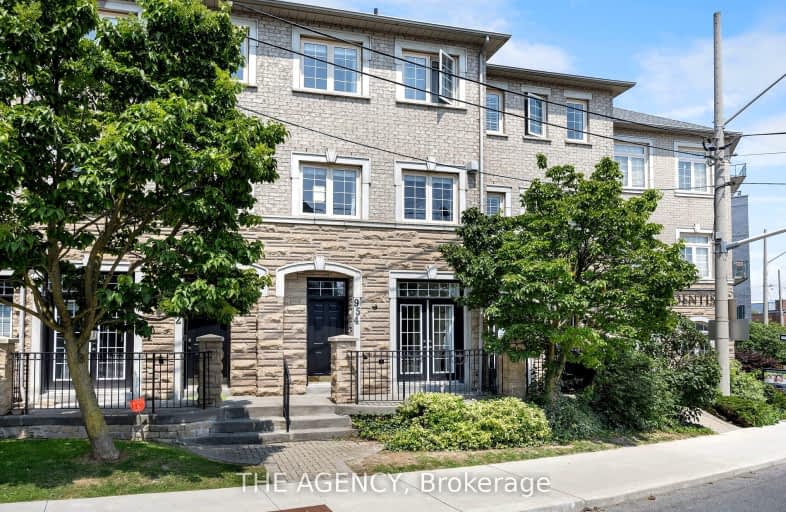Very Walkable
- Daily errands do not require a car.
90
/100
Good Transit
- Some errands can be accomplished by public transportation.
69
/100
Bikeable
- Some errands can be accomplished on bike.
69
/100

Bennington Heights Elementary School
Elementary: Public
1.12 km
Rolph Road Elementary School
Elementary: Public
0.48 km
St Anselm Catholic School
Elementary: Catholic
0.85 km
Bessborough Drive Elementary and Middle School
Elementary: Public
0.85 km
Maurice Cody Junior Public School
Elementary: Public
1.32 km
Northlea Elementary and Middle School
Elementary: Public
1.44 km
CALC Secondary School
Secondary: Public
3.04 km
Danforth Collegiate Institute and Technical School
Secondary: Public
3.13 km
Leaside High School
Secondary: Public
1.30 km
Rosedale Heights School of the Arts
Secondary: Public
3.23 km
Marc Garneau Collegiate Institute
Secondary: Public
2.25 km
Northern Secondary School
Secondary: Public
2.46 km
-
E.T. Seton Park
Overlea Ave (Don Mills Rd), Toronto ON 1.89km -
Sunnybrook Park
Eglinton Ave E (at Leslie St), Toronto ON 2.31km -
Wilket Creek Park
1121 Leslie St (at Eglinton Ave. E), Toronto ON 2.45km
-
TD Bank Financial Group
1870 Bayview Ave, Toronto ON M4G 0C3 1.85km -
TD Bank Financial Group
2 St Clair Ave E (Yonge), Toronto ON M4T 2V4 3.04km -
CIBC
333 Eglinton Ave W, Toronto ON M5N 1A1 3.81km


