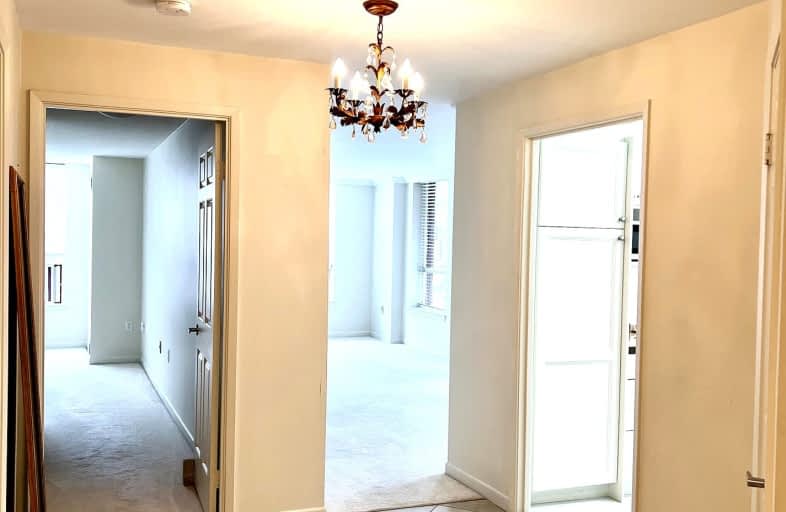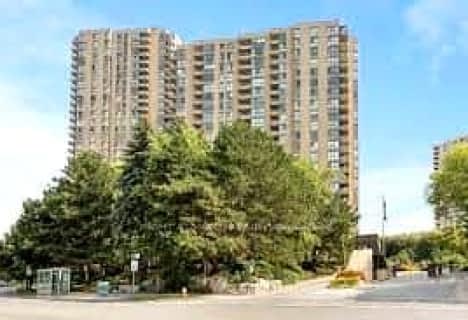Somewhat Walkable
- Most errands can be accomplished on foot.
Good Transit
- Some errands can be accomplished by public transportation.
Bikeable
- Some errands can be accomplished on bike.

Bennington Heights Elementary School
Elementary: PublicRolph Road Elementary School
Elementary: PublicSt Anselm Catholic School
Elementary: CatholicBessborough Drive Elementary and Middle School
Elementary: PublicMaurice Cody Junior Public School
Elementary: PublicNorthlea Elementary and Middle School
Elementary: PublicCALC Secondary School
Secondary: PublicDanforth Collegiate Institute and Technical School
Secondary: PublicLeaside High School
Secondary: PublicRosedale Heights School of the Arts
Secondary: PublicMarc Garneau Collegiate Institute
Secondary: PublicNorthern Secondary School
Secondary: Public-
Corks Beer & Wine Bars
93 Laird Drive, Toronto, ON M4G 3V1 0.37km -
Kamasutra Indian Restaurant & Wine Bar
1522 Bayview Avenue, Toronto, ON M4G 3B4 1.02km -
McSorley's Wonderful Saloon & Grill
1544 Bayview Avenue, Toronto, ON M4G 3B6 1.06km
-
Tim Hortons
85 Laird Drive, Toronto, ON M4G 3V1 0.44km -
Aroma Espresso Bar
89 Laird Drive, unit 3, East York, ON M4G 3T7 0.35km -
Starbucks
65 Wicksteed Avenue, Toronto, ON M4G 4H9 0.91km
-
Vitapath
95 Laird Drive, Toronto, ON M4G 3V1 0.39km -
Drugstore Pharmacy
11 Redway Road, East York, ON M4H 1P6 0.31km -
Pharma Plus
325 Moore Avenue, East York, ON M4G 3T6 0.84km
-
Bravo Pizza
901 Millwood Road, East York, ON M4G 1X2 0.16km -
Bing Ming Garden
897 Millwood Rd, East York, ON M4G 1X2 0.17km -
Nigiriya
897 Millwood Road, Toronto, ON M4G 1X2 0.2km
-
Leaside Village
85 Laird Drive, Toronto, ON M4G 3T8 0.37km -
East York Town Centre
45 Overlea Boulevard, Toronto, ON M4H 1C3 1.07km -
Carrot Common
348 Danforth Avenue, Toronto, ON M4K 1P1 2.86km
-
Longo's
93 Laird Drive, Toronto, ON M4G 3V1 0.38km -
Loblaws
11 Redway Road, Toronto, ON M4H 1P6 0.31km -
Bulk Barn
91 Laird Drive, Toronto, ON M4G 3T7 0.41km
-
LCBO - Leaside
147 Laird Dr, Laird and Eglinton, East York, ON M4G 4K1 0.81km -
LCBO - Coxwell
1009 Coxwell Avenue, East York, ON M4C 3G4 2.77km -
LCBO
200 Danforth Avenue, Toronto, ON M4K 1N2 2.86km
-
Master Mechanic
76 Laird Drive, Toronto, ON M4G 3V1 0.33km -
Express Hand Car Wash & Express Detail Centre
80 Laird Drive, East York, ON M4G 3V1 0.36km -
Direct Repair Leaside
117 Laird Dr, Toronto, ON M4G 3T7 0.5km
-
Mount Pleasant Cinema
675 Mt Pleasant Rd, Toronto, ON M4S 2N2 2.16km -
Cineplex Cinemas
2300 Yonge Street, Toronto, ON M4P 1E4 2.98km -
Cineplex VIP Cinemas
12 Marie Labatte Road, unit B7, Toronto, ON M3C 0H9 3.76km
-
Toronto Public Library - Leaside
165 McRae Drive, Toronto, ON M4G 1S8 0.62km -
Todmorden Room Library
1081 1/2 Pape Avenue, Toronto, ON M4K 3W6 1.62km -
Toronto Public Library
48 Thorncliffe Park Drive, Toronto, ON M4H 1J7 1.59km
-
Sunnybrook Health Sciences Centre
2075 Bayview Avenue, Toronto, ON M4N 3M5 2.4km -
SickKids
555 University Avenue, Toronto, ON M5G 1X8 2.59km -
MCI Medical Clinics
160 Eglinton Avenue E, Toronto, ON M4P 3B5 2.6km
-
The Don Valley Brick Works Park
550 Bayview Ave, Toronto ON M4W 3X8 2km -
E.T. Seton Park
Overlea Ave (Don Mills Rd), Toronto ON 1.96km -
Sunnybrook Park
Toronto ON 2.3km
-
RBC Royal Bank
65 Overlea Blvd, Toronto ON M4H 1P1 1.65km -
TD Bank Financial Group
991 Pape Ave (at Floyd Ave.), Toronto ON M4K 3V6 2.04km -
Scotiabank
649 Danforth Ave (at Pape Ave.), Toronto ON M4K 1R2 2.97km
More about this building
View 955 Millwood Road, Toronto- 2 bath
- 3 bed
- 900 sqft
313-39 Roehampton Avenue, Toronto, Ontario • M4P 1P9 • Mount Pleasant East
- 2 bath
- 3 bed
- 800 sqft
1909-25 Holly Street, Toronto, Ontario • M4S 0E3 • Mount Pleasant West
- 3 bath
- 3 bed
- 2250 sqft
1205-3 Concorde Place, Toronto, Ontario • M3C 3K7 • Banbury-Don Mills
- 2 bath
- 3 bed
- 1200 sqft
8B-4 Deer Park Crescent, Toronto, Ontario • M4V 2C3 • Yonge-St. Clair
- 2 bath
- 3 bed
- 900 sqft
LPH02-127 Broadway Avenue, Toronto, Ontario • M4P 1V7 • Mount Pleasant West
- 1 bath
- 3 bed
- 800 sqft
1804-200 Redpath Avenue, Toronto, Ontario • M4P 0E6 • Mount Pleasant East
- 2 bath
- 3 bed
- 1200 sqft
1203-20 EDGECLIFF Golfway, Toronto, Ontario • M3C 3A4 • Flemingdon Park
- 2 bath
- 3 bed
- 900 sqft
603N-117 Broadway Avenue, Toronto, Ontario • M4P 1V3 • Mount Pleasant West
- 2 bath
- 3 bed
- 800 sqft
2417-50 Dunfield Avenue, Toronto, Ontario • M4S 3A4 • Mount Pleasant East
- 2 bath
- 3 bed
- 800 sqft
3309-39 Roehampton Avenue, Toronto, Ontario • M4P 1P9 • Mount Pleasant West
- 2 bath
- 3 bed
- 800 sqft
2409-39 Roehampton Avenue, Toronto, Ontario • M4P 1P9 • Mount Pleasant West














