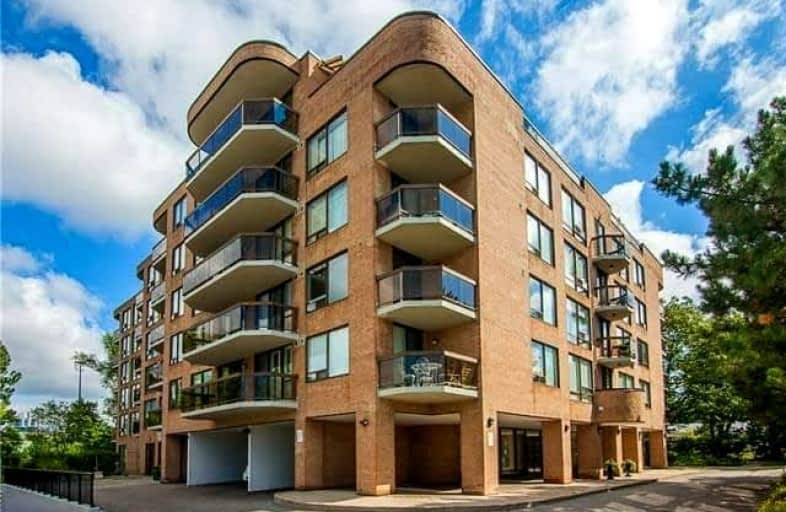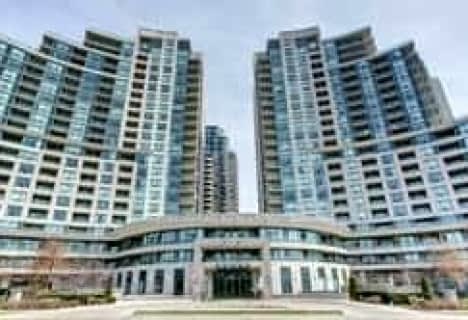Car-Dependent
- Almost all errands require a car.
Excellent Transit
- Most errands can be accomplished by public transportation.
Somewhat Bikeable
- Most errands require a car.

Harrison Public School
Elementary: PublicSt Gabriel Catholic Catholic School
Elementary: CatholicHollywood Public School
Elementary: PublicElkhorn Public School
Elementary: PublicSt Andrew's Junior High School
Elementary: PublicOwen Public School
Elementary: PublicSt Andrew's Junior High School
Secondary: PublicWindfields Junior High School
Secondary: PublicÉcole secondaire Étienne-Brûlé
Secondary: PublicCardinal Carter Academy for the Arts
Secondary: CatholicYork Mills Collegiate Institute
Secondary: PublicEarl Haig Secondary School
Secondary: Public-
Lettieri Expression Bar
2901 Bayview Avenue, Toronto, ON M2N 5Z7 0.92km -
KINKA IZAKAYA NORTH YORK
4775 Yonge Street, Unit 114, Toronto, ON M2N 5M5 1.86km -
Jameh Bossam
39 Spring Garden Avenue, North York, ON M2N 3G1 1.86km
-
Tim Horton's
461 Sheppard Ave E, North York, ON M2N 3B3 0.59km -
Drippin Coffee
5 Kenaston Gardens, Toronto, ON M2K 1G7 0.67km -
Bread & Roses Bakery Cafe
2901 Bayview Avenue, Toronto, ON M2K 2S3 0.91km
-
HouseFit Toronto Personal Training Studio Inc.
250 Sheppard Avenue W, North York, ON M2N 1N3 2.89km -
Defy Functional Fitness
94 Laird Drive, Toronto, ON M4G 3V2 6.46km -
FitStudios
217 Idema Road, Markham, ON L3R 1B1 6.63km
-
Shoppers Drug Mart
2901 Bayview Avenue, Unit 7A, Toronto, ON M2K 1E6 0.94km -
Rexall Pharma Plus
288 Av Sheppard E, North York, ON M2N 3B1 0.95km -
St. Gabriel Medical Pharmacy
650 Sheppard Avenue E, Toronto, ON M2K 1B7 0.97km
-
Fit For Life
Sheppard Center, 4841 Yonge St, Toronto, ON M2N 5X2 1.89km -
Parcheggio
2901 Bayview Avenue, Suite 300, Toronto, ON M2K 2S3 0.76km -
Beauty Eats
2901 Bayview Avenue, Suite 300, Toronto, ON M2K 2S3 0.77km
-
Sandro Bayview Village
2901 Bayview Avenue, North York, ON M2K 1E6 0.92km -
Bayview Village Shopping Centre
2901 Bayview Avenue, North York, ON M2K 1E6 0.93km -
Yonge Sheppard Centre
4841 Yonge Street, North York, ON M2N 5X2 1.89km
-
Loblaws
2877 Bayview Avenue, North York, ON M2K 2S3 0.83km -
Pusateri's Fine Foods
2901 Bayview Avenue, Toronto, ON M2N 5Z7 0.88km -
Kourosh Super Market
740 Sheppard Avenue E, Unit 2, Toronto, ON M2K 1C3 1.32km
-
LCBO
2901 Bayview Avenue, North York, ON M2K 1E6 0.91km -
Sheppard Wine Works
187 Sheppard Avenue E, Toronto, ON M2N 3A8 1.01km -
LCBO
5095 Yonge Street, North York, ON M2N 6Z4 2.16km
-
Shell
2831 Avenue Bayview, North York, ON M2K 1E5 0.59km -
Mr Shine
2877 Bayview Avenue, North York, ON M2K 2S3 0.89km -
Shell
730 Avenue Sheppard E, North York, ON M2K 1C3 1.31km
-
Cineplex Cinemas Empress Walk
5095 Yonge Street, 3rd Floor, Toronto, ON M2N 6Z4 2.18km -
Cineplex Cinemas Fairview Mall
1800 Sheppard Avenue E, Unit Y007, North York, ON M2J 5A7 4.01km -
Cineplex VIP Cinemas
12 Marie Labatte Road, unit B7, Toronto, ON M3C 0H9 4.44km
-
Toronto Public Library - Bayview Branch
2901 Bayview Avenue, Toronto, ON M2K 1E6 0.92km -
North York Central Library
5120 Yonge Street, Toronto, ON M2N 5N9 2.32km -
Toronto Public Library
2140 Avenue Road, Toronto, ON M5M 4M7 3.67km
-
North York General Hospital
4001 Leslie Street, North York, ON M2K 1E1 2.08km -
Canadian Medicalert Foundation
2005 Sheppard Avenue E, North York, ON M2J 5B4 4.2km -
Sunnybrook Health Sciences Centre
2075 Bayview Avenue, Toronto, ON M4N 3M5 4.47km
-
Harrison Garden Blvd Dog Park
Harrison Garden Blvd, North York ON M2N 0C3 1.39km -
Windfields Park
2.18km -
Dempsey Park
Ellerslie Ave, Toronto ON 2.62km
-
RBC Royal Bank
4789 Yonge St (Yonge), North York ON M2N 0G3 1.85km -
Scotiabank
1500 Don Mills Rd (York Mills), Toronto ON M3B 3K4 3.24km -
TD Bank Financial Group
580 Sheppard Ave W, Downsview ON M3H 2S1 4.2km
More about this building
View 96 Fifeshire Road, Toronto- 2 bath
- 2 bed
- 700 sqft
1006-7 Kennaston Gardens, Toronto, Ontario • M2K 1G7 • Bayview Village
- 2 bath
- 2 bed
- 800 sqft
S709-8 Olympic Garden Drive, Toronto, Ontario • M2M 0B9 • Newtonbrook East
- 2 bath
- 3 bed
- 1600 sqft
505-33 Elmhurst Avenue, Toronto, Ontario • M2N 6G8 • Lansing-Westgate














