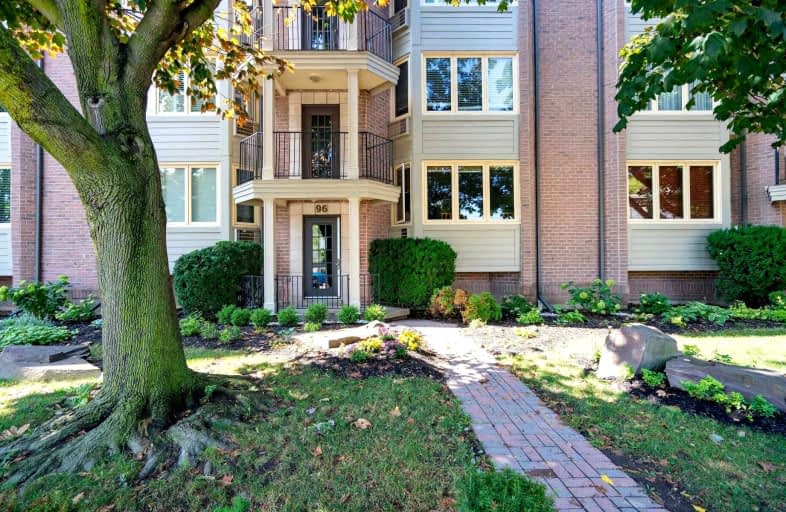
Downtown Alternative School
Elementary: PublicSt Michael Catholic School
Elementary: CatholicSt Paul Catholic School
Elementary: CatholicMarket Lane Junior and Senior Public School
Elementary: PublicNelson Mandela Park Public School
Elementary: PublicLord Dufferin Junior and Senior Public School
Elementary: PublicMsgr Fraser College (St. Martin Campus)
Secondary: CatholicInglenook Community School
Secondary: PublicSt Michael's Choir (Sr) School
Secondary: CatholicSEED Alternative
Secondary: PublicEastdale Collegiate Institute
Secondary: PublicCollège français secondaire
Secondary: PublicMore about this building
View 96 Trinity Street, Toronto- 2 bath
- 2 bed
- 600 sqft
2107-60 Shuter Street, Toronto, Ontario • M5B 0B7 • Church-Yonge Corridor
- 1 bath
- 2 bed
- 800 sqft
4613-251 Jarvis Street, Toronto, Ontario • M5B 2C2 • Church-Yonge Corridor
- 2 bath
- 2 bed
- 800 sqft
512-120 Homewood Avenue, Toronto, Ontario • M4Y 2J3 • North St. James Town
- 2 bath
- 2 bed
- 800 sqft
4102-290 Adelaide Street West, Toronto, Ontario • M5V 1P6 • Waterfront Communities C01
- 1 bath
- 2 bed
- 600 sqft
804-89 Church Street, Toronto, Ontario • M5C 0B7 • Church-Yonge Corridor
- 1 bath
- 2 bed
- 800 sqft
1507-224 King Street West, Toronto, Ontario • M5V 1H8 • Waterfront Communities C01
- 2 bath
- 2 bed
- 1000 sqft
903-81 Navy Wharf Court, Toronto, Ontario • M5V 3S2 • Waterfront Communities C01
- — bath
- — bed
- — sqft
#3107-5 St Joseph Street, Toronto, Ontario • M4Y 1J6 • Bay Street Corridor
- 2 bath
- 2 bed
- 800 sqft
1911-8 The Esplanade, Toronto, Ontario • M5E 0A6 • Waterfront Communities C08
- 2 bath
- 2 bed
- 800 sqft
6209-55 Cooper Street, Toronto, Ontario • M5E 0G1 • Waterfront Communities C08













