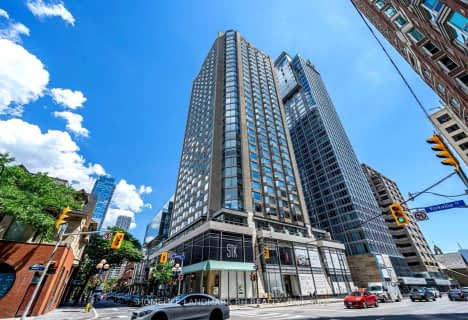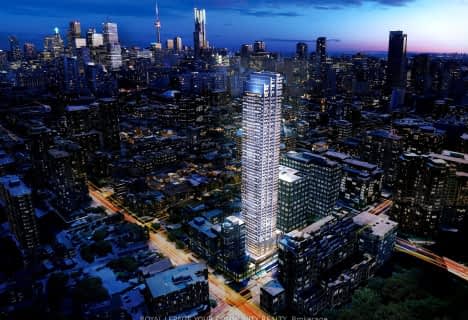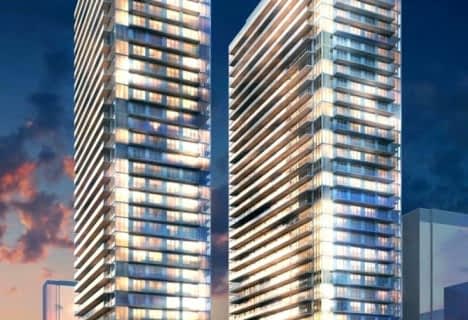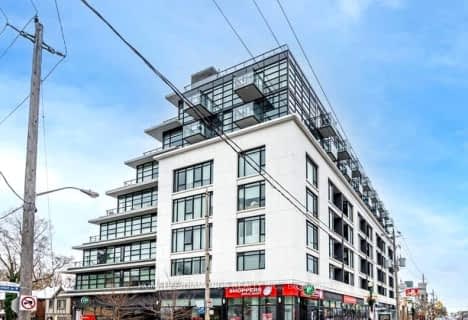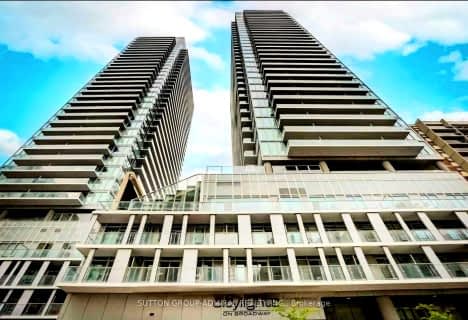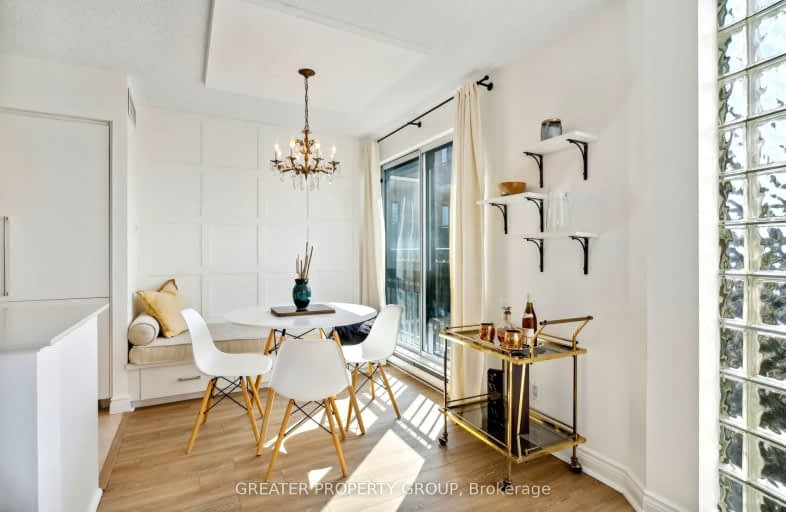
Car-Dependent
- Most errands require a car.
Excellent Transit
- Most errands can be accomplished by public transportation.
Bikeable
- Some errands can be accomplished on bike.

Spectrum Alternative Senior School
Elementary: PublicCottingham Junior Public School
Elementary: PublicHodgson Senior Public School
Elementary: PublicDavisville Junior Public School
Elementary: PublicDeer Park Junior and Senior Public School
Elementary: PublicBrown Junior Public School
Elementary: PublicMsgr Fraser College (Midtown Campus)
Secondary: CatholicForest Hill Collegiate Institute
Secondary: PublicLeaside High School
Secondary: PublicMarshall McLuhan Catholic Secondary School
Secondary: CatholicNorth Toronto Collegiate Institute
Secondary: PublicNorthern Secondary School
Secondary: Public-
Friends Fine Food & Groceries
1881 Yonge Street, Toronto 0.47km -
The Market by Longo's
111 Saint Clair Avenue West, Toronto 0.8km -
Metro
2300 Yonge Street, Toronto 1.55km
-
Wine Rack
1920 Yonge Street Unit 109, Toronto 0.59km -
LCBO
1955 Yonge Street, Toronto 0.7km -
LCBO
111 Saint Clair Avenue West, Toronto 0.78km
-
Tamasha - Indian Resto Bar
1835 Yonge Street Unit 101, Toronto 0.35km -
Sushi Gen
1560 Yonge Street Unit #118, Toronto 0.41km -
Popeyes Louisiana Kitchen
a Toronto - Yonge &, 1560 Yonge Street, Saint Clair Avenue West Unit 119 A/k, Toronto 0.42km
-
Tailor Made Cafe
1867 Yonge Street, Toronto 0.42km -
Second Cup Café
1881 Yonge Street, Toronto 0.46km -
Tim Hortons
1521 Yonge Street, Toronto 0.47km
-
HomeEquity Bank (CHIP Reverse Mortgage)
1881 Yonge Street Suite 300, Toronto 0.47km -
BMO Bank of Montreal
1560 Yonge Street, Toronto 0.49km -
OCTAGONPLUS PREPAID VISA CARD
1920 Yonge Street Suite 200, Toronto 0.58km
-
Chaplin Husky
861 Avenue Road, Toronto 0.92km -
Circle K
866 Avenue Road, Toronto 0.97km -
Esso
866 Avenue Road, Toronto 0.97km
-
Matrix Fitness Inc
FREE On-Street Parking, 1650 Yonge Street, Toronto 0.2km -
Oxygen Yoga & Fitness- Yonge and St Clair
1560 Yonge Street, Toronto 0.46km -
Toronto No Gi
1560 Yonge Street, Toronto 0.47km
-
Lawton Parkette
1600 Yonge Street, Toronto 0.25km -
Vinci Park Svc Canada Inc
1560 Yonge Street, Toronto 0.42km -
Deer Park Fodboldbane
62 Heath Street East, Toronto 0.5km
-
Toronto Public Library - Deer Park Branch
40 Saint Clair Avenue East, Toronto 0.63km -
Toronto Public Library - Mount Pleasant Branch
599 Mount Pleasant Road, Toronto 1.34km -
Toronto Public Library Workers Union
20 Eglinton Avenue East, Toronto 1.53km
-
Ipp Hazel Dr
12 Lawton Boulevard, Toronto 0.28km -
Community & Consultation PAEDIATRICS
1849 Yonge Street, Toronto 0.39km -
Lightbody Shawna Dr
1849 Yonge Street, Toronto 0.39km
-
Total Health Pharmacy
1849 Yonge Street, Toronto 0.37km -
Delisle Pharmacy
1560 Yonge Street, Toronto 0.42km -
Davisville Guardian Compounding Pharmacy
1881 Yonge Street, Toronto 0.47km
-
Doppelganger Shopping
68 Merton Street, Toronto 0.44km -
Delisle Court
1560 Yonge Street, Toronto 0.49km -
St. Clair Centre
2 Saint Clair Avenue East, Toronto 0.58km
-
Vennersys Cinema Solutions
1920 Yonge Street #200, Toronto 0.58km -
Cineplex Entertainment
1303 Yonge Street, Toronto 1.03km -
Regent Theatre
551 Mount Pleasant Road, Toronto 1.27km
-
The Bull: A Firkin Pub
1835 Yonge Street, Toronto 0.35km -
Tamasha - Indian Resto Bar
1835 Yonge Street Unit 101, Toronto 0.35km -
Midtown Gastro Hub
1535 Yonge Street, Toronto 0.43km
For Rent
More about this building
View 97 Lawton Boulevard, Toronto- 1 bath
- 1 bed
- 500 sqft
1809-159 Wellesley Street East, Toronto, Ontario • M4Y 0H5 • Cabbagetown-South St. James Town
- 1 bath
- 1 bed
- 500 sqft
1008-35 Merton Street, Toronto, Ontario • M4S 3G4 • Mount Pleasant West
- 1 bath
- 1 bed
- 500 sqft
2409-33 Helendale Avenue, Toronto, Ontario • M4R 1C5 • Yonge-Eglinton
- 1 bath
- 1 bed
- 500 sqft
623-1 Belsize Drive, Toronto, Ontario • M4S 0B9 • Mount Pleasant West
- 1 bath
- 1 bed
- 600 sqft
2911-2221 Yonge Street, Toronto, Ontario • M4S 2B4 • Mount Pleasant West
- 1 bath
- 1 bed
- 500 sqft
403-28 Ted Rogers Way, Toronto, Ontario • M4Y 2J4 • Church-Yonge Corridor
- 1 bath
- 1 bed
3609-395 Bloor Street East, Toronto, Ontario • M4W 1H7 • North St. James Town
- 1 bath
- 1 bed
- 600 sqft
507-170 Chiltern Hill Road, Toronto, Ontario • M6C 0A9 • Humewood-Cedarvale
- 2 bath
- 1 bed
- 600 sqft
1009-195 Redpath Avenue, Toronto, Ontario • M4P 0E4 • Mount Pleasant West




