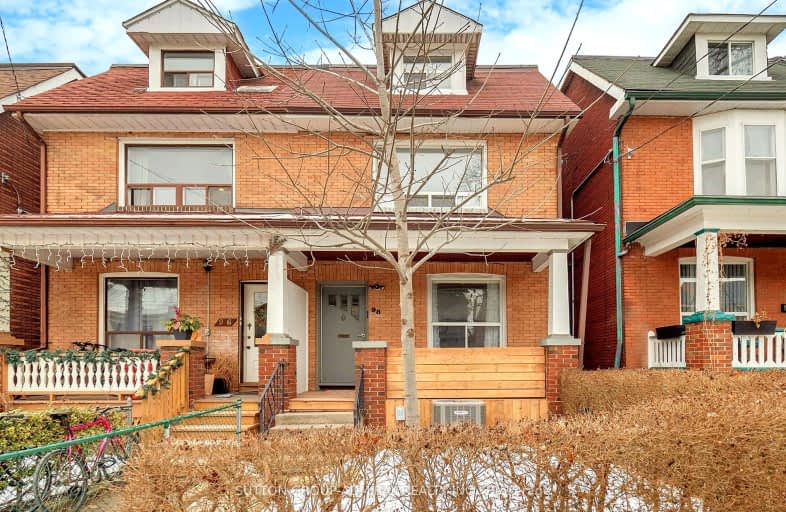Walker's Paradise
- Daily errands do not require a car.
Rider's Paradise
- Daily errands do not require a car.
Very Bikeable
- Most errands can be accomplished on bike.

St Francis of Assisi Catholic School
Elementary: CatholicNiagara Street Junior Public School
Elementary: PublicCharles G Fraser Junior Public School
Elementary: PublicSt Mary Catholic School
Elementary: CatholicGivins/Shaw Junior Public School
Elementary: PublicÉcole élémentaire Pierre-Elliott-Trudeau
Elementary: PublicMsgr Fraser College (Southwest)
Secondary: CatholicWest End Alternative School
Secondary: PublicOasis Alternative
Secondary: PublicCentral Toronto Academy
Secondary: PublicHarbord Collegiate Institute
Secondary: PublicCentral Technical School
Secondary: Public-
Trinity Bellwoods Park
1053 Dundas St W (at Gore Vale Ave.), Toronto ON M5H 2N2 0.46km -
Stanley Park
King St W (Shaw Street), Toronto ON 0.83km -
Bickford Park
Toronto ON M6G 3A9 1.35km
-
TD Bank Financial Group
1033 Queen St W, Toronto ON M6J 0A6 0.82km -
TD Bank Financial Group
614 Fleet St (at Stadium Rd), Toronto ON M5V 1B3 1.62km -
RBC Royal Bank
155 Wellington St W (at Simcoe St.), Toronto ON M5V 3K7 2.15km
- 3 bath
- 4 bed
123 Perth Avenue, Toronto, Ontario • M6P 3X2 • Dovercourt-Wallace Emerson-Junction
- 4 bath
- 6 bed
- 3000 sqft
418 Margueretta Street, Toronto, Ontario • M6H 3S5 • Dovercourt-Wallace Emerson-Junction
- 3 bath
- 4 bed
- 1500 sqft
1448 Bloor Street West, Toronto, Ontario • M6P 3L5 • Dovercourt-Wallace Emerson-Junction
- 4 bath
- 5 bed
- 1500 sqft
170 Wallace Avenue, Toronto, Ontario • M6H 1V2 • Dovercourt-Wallace Emerson-Junction














