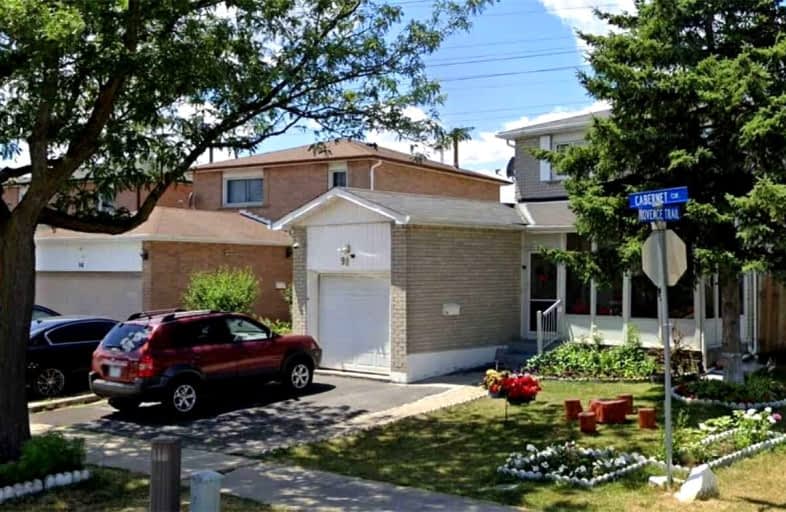Car-Dependent
- Almost all errands require a car.
Good Transit
- Some errands can be accomplished by public transportation.
Somewhat Bikeable
- Most errands require a car.

Msgr John Corrigan Catholic School
Elementary: CatholicClaireville Junior School
Elementary: PublicSt Angela Catholic School
Elementary: CatholicJohn D Parker Junior School
Elementary: PublicSmithfield Middle School
Elementary: PublicHighfield Junior School
Elementary: PublicWoodbridge College
Secondary: PublicHoly Cross Catholic Academy High School
Secondary: CatholicFather Henry Carr Catholic Secondary School
Secondary: CatholicNorth Albion Collegiate Institute
Secondary: PublicWest Humber Collegiate Institute
Secondary: PublicLincoln M. Alexander Secondary School
Secondary: Public-
Caribbean Sun Bar & Grill
2 Steinway Boulevard, Unit 13, 14 and 15, Toronto, ON M9W 6J8 1.09km -
Tapas Lounge & Wine Bar
5875 Hwy 7, Vaughan, ON L4L 1T9 2.28km -
Fionn MacCool's Irish Pub
6110 Hwy 7, Vaughan, ON L4H 0R2 2.5km
-
Tim Hortons
1751 Albion Road, Etobicoke, ON M9V 1C3 1.28km -
McDonald's
25 Carrier Drive, Etobicoke, ON M9W 6S1 1.85km -
Tim Hortons
6220 Finch Avenue W, Toronto, ON M9V 0A1 1.99km
-
Shih Pharmacy
2700 Kipling Avenue, Etobicoke, ON M9V 4P2 1.41km -
SR Health Solutions
9 - 25 Woodbine Downs Boulevard, Etobicoke, ON M9W 6N5 2.2km -
Shoppers Drug Mart
1530 Albion Road, Etobicoke, ON M9V 1B4 2.31km
-
Canosa Bakery
21 Royalcrest Road, Etobicoke, ON M9V 2L6 0.57km -
Red Kaoliang Restaurant
2200 Martin Grove Road, Unit 9B, Toronto, ON M9V 5H9 0.64km -
Popular Pizza
2200 Martin Grove Road, Etobicoke, ON M9V 5H9 0.71km
-
Shoppers World Albion Information
1530 Albion Road, Etobicoke, ON M9V 1B4 2.37km -
The Albion Centre
1530 Albion Road, Etobicoke, ON M9V 1B4 2.37km -
Market Lane Shopping Centre
140 Woodbridge Avenue, Woodbridge, ON L4L 4K9 3.5km
-
Uthayas Supermarket
5010 Steeles Avenue W, Etobicoke, ON M9V 5C6 1.22km -
Sunny Foodmart
1620 Albion Road, Toronto, ON M9V 4B4 1.92km -
Jason's Nofrills
1530 Albion Road, Toronto, ON M9V 1B4 2.2km
-
The Beer Store
1530 Albion Road, Etobicoke, ON M9V 1B4 2.08km -
LCBO
Albion Mall, 1530 Albion Rd, Etobicoke, ON M9V 1B4 2.37km -
LCBO
8260 Highway 27, York Regional Municipality, ON L4H 0R9 5.51km
-
Petro-Canada
1741 Albion Road, Etobicoke, ON M9V 1C3 1.3km -
Albion Jug City
1620 Albion Road, Etobicoke, ON M9V 4B4 1.84km -
Woodbridge Toyota
7685 Martin Grove Road, Woodbridge, ON L4L 1B5 2.16km
-
Albion Cinema I & II
1530 Albion Road, Etobicoke, ON M9V 1B4 2.37km -
Imagine Cinemas
500 Rexdale Boulevard, Toronto, ON M9W 6K5 3.87km -
Cineplex Cinemas Vaughan
3555 Highway 7, Vaughan, ON L4L 9H4 6.34km
-
Albion Library
1515 Albion Road, Toronto, ON M9V 1B2 2.45km -
Humber Summit Library
2990 Islington Avenue, Toronto, ON M9L 2.86km -
Humberwood library
850 Humberwood Boulevard, Toronto, ON M9W 7A6 3.08km
-
William Osler Health Centre
Etobicoke General Hospital, 101 Humber College Boulevard, Toronto, ON M9V 1R8 2.91km -
Humber River Regional Hospital
2111 Finch Avenue W, North York, ON M3N 1N1 6.44km -
Westmore Wellness Medical Centre
56 Westmore Drive, Suite 103, Toronto, ON M9V 3Z7 1.72km
-
Dunblaine Park
Brampton ON L6T 3H2 8.46km -
Downsview Dells Park
1651 Sheppard Ave W, Toronto ON M3M 2X4 8.74km -
Knightsbridge Park
Knightsbridge Rd (Central Park Dr), Bramalea ON 9.83km
-
Banque Nationale du Canada
2200 Martin Grove Rd, Toronto ON M9V 5H9 0.65km -
Scotia Bank
7205 Goreway Dr (Morning Star), Mississauga ON L4T 2T9 4.63km -
Scotiabank
2 Toryork Dr, Toronto ON M9L 1X6 5.09km













