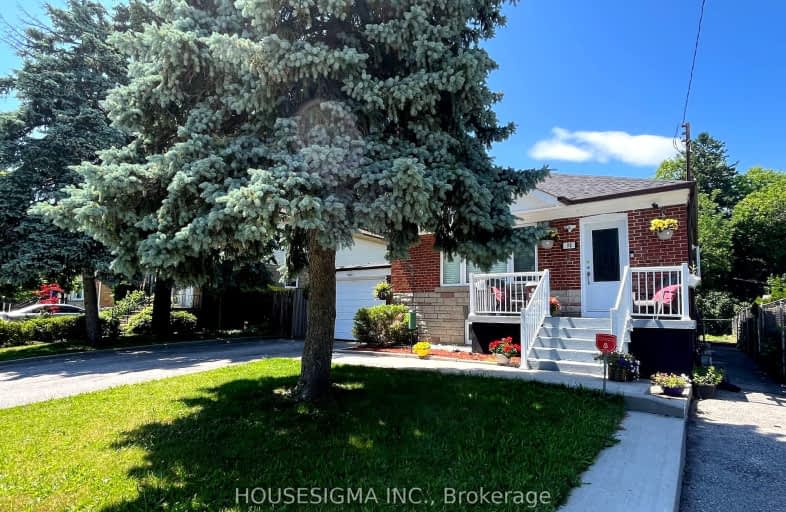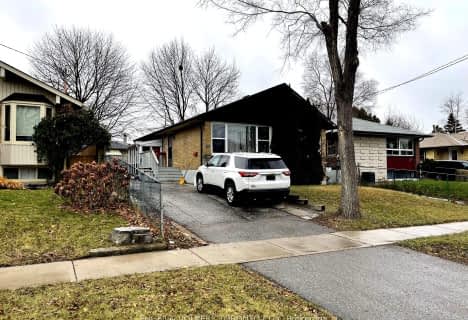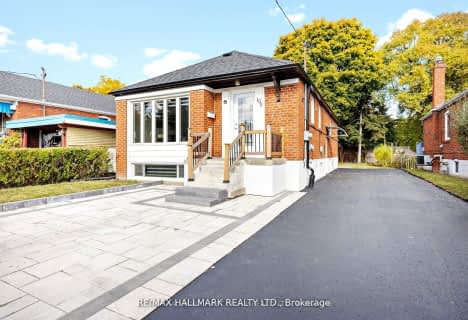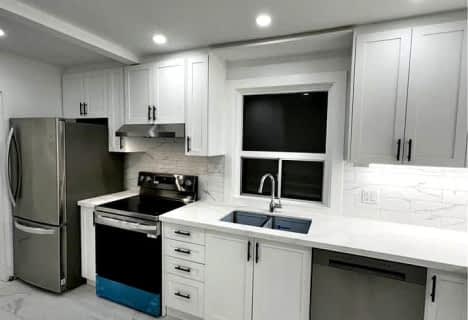Somewhat Walkable
- Some errands can be accomplished on foot.
Good Transit
- Some errands can be accomplished by public transportation.
Very Bikeable
- Most errands can be accomplished on bike.

Dorset Park Public School
Elementary: PublicGeneral Crerar Public School
Elementary: PublicIonview Public School
Elementary: PublicLord Roberts Junior Public School
Elementary: PublicSt Lawrence Catholic School
Elementary: CatholicSt Albert Catholic School
Elementary: CatholicCaring and Safe Schools LC3
Secondary: PublicScarborough Centre for Alternative Studi
Secondary: PublicBendale Business & Technical Institute
Secondary: PublicWinston Churchill Collegiate Institute
Secondary: PublicDavid and Mary Thomson Collegiate Institute
Secondary: PublicJean Vanier Catholic Secondary School
Secondary: Catholic-
Birkdale Ravine
1100 Brimley Rd, Scarborough ON M1P 3X9 2.51km -
Thomson Memorial Park
1005 Brimley Rd, Scarborough ON M1P 3E8 2.28km -
Wigmore Park
Elvaston Dr, Toronto ON 3.07km
-
Scotiabank
2154 Lawrence Ave E (Birchmount & Lawrence), Toronto ON M1R 3A8 0.87km -
TD Bank Financial Group
2650 Lawrence Ave E, Scarborough ON M1P 2S1 1.34km -
TD Bank Financial Group
2020 Eglinton Ave E, Scarborough ON M1L 2M6 1.65km
- 1 bath
- 2 bed
Basem-3 Christina Crescent, Toronto, Ontario • M1R 4H7 • Tam O'Shanter-Sullivan
- 1 bath
- 3 bed
Main-34 Wishing Well Drive, Toronto, Ontario • M1T 1J1 • Tam O'Shanter-Sullivan
- 2 bath
- 2 bed
Bsmt-34 Wishing Well Drive, Toronto, Ontario • M1T 1J1 • Tam O'Shanter-Sullivan














