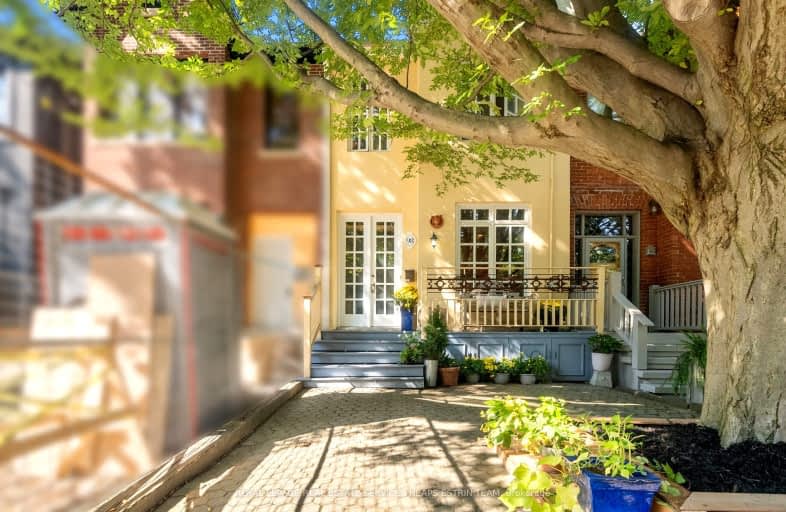Walker's Paradise
- Daily errands do not require a car.
97
/100
Excellent Transit
- Most errands can be accomplished by public transportation.
86
/100
Very Bikeable
- Most errands can be accomplished on bike.
75
/100

Cottingham Junior Public School
Elementary: Public
0.24 km
Rosedale Junior Public School
Elementary: Public
1.00 km
Huron Street Junior Public School
Elementary: Public
1.12 km
Jesse Ketchum Junior and Senior Public School
Elementary: Public
0.64 km
Deer Park Junior and Senior Public School
Elementary: Public
1.26 km
Brown Junior Public School
Elementary: Public
0.92 km
Native Learning Centre
Secondary: Public
2.04 km
Msgr Fraser-Isabella
Secondary: Catholic
1.70 km
Loretto College School
Secondary: Catholic
2.05 km
Jarvis Collegiate Institute
Secondary: Public
1.98 km
St Joseph's College School
Secondary: Catholic
1.65 km
Central Technical School
Secondary: Public
2.08 km
-
Ramsden Park Off Leash Area
Pears Ave (Avenue Rd.), Toronto ON 0.27km -
Ramsden Park
1 Ramsden Rd (Yonge Street), Toronto ON M6E 2N1 0.43km -
Jean Sibelius Square
Wells St and Kendal Ave, Toronto ON 1.45km
-
TD Bank Financial Group
77 Bloor St W (at Bay St.), Toronto ON M5S 1M2 1.07km -
TD Bank Financial Group
2 St Clair Ave E (Yonge), Toronto ON M4T 2V4 1.1km -
Scotiabank
334 Bloor St W (at Spadina Rd.), Toronto ON M5S 1W9 1.51km




