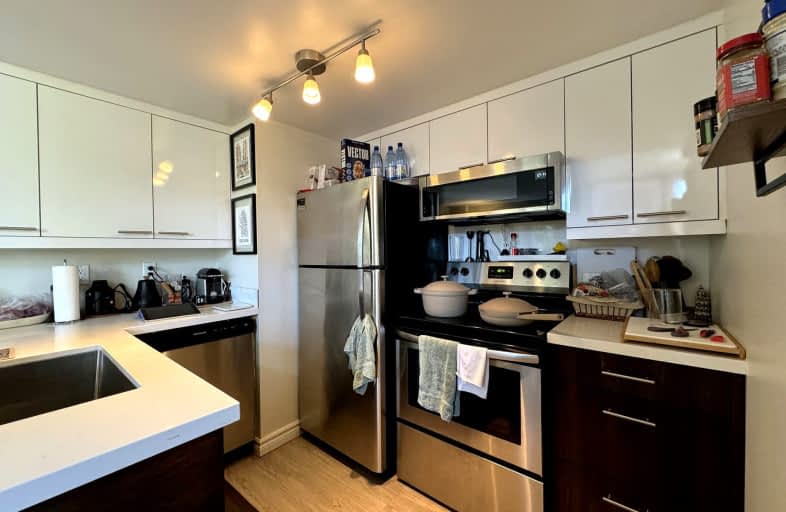Walker's Paradise
- Daily errands do not require a car.
Excellent Transit
- Most errands can be accomplished by public transportation.
Bikeable
- Some errands can be accomplished on bike.

Spectrum Alternative Senior School
Elementary: PublicSt Monica Catholic School
Elementary: CatholicHodgson Senior Public School
Elementary: PublicJohn Fisher Junior Public School
Elementary: PublicDavisville Junior Public School
Elementary: PublicEglinton Junior Public School
Elementary: PublicMsgr Fraser College (Midtown Campus)
Secondary: CatholicLeaside High School
Secondary: PublicMarshall McLuhan Catholic Secondary School
Secondary: CatholicNorth Toronto Collegiate Institute
Secondary: PublicLawrence Park Collegiate Institute
Secondary: PublicNorthern Secondary School
Secondary: Public-
88 Erskine Dog Park
Toronto ON 0.69km -
Forest Hill Road Park
179A Forest Hill Rd, Toronto ON 1.48km -
Sir Winston Churchill Park
301 St Clair Ave W (at Spadina Rd), Toronto ON M4V 1S4 2.93km
-
RBC Royal Bank
2346 Yonge St (at Orchard View Blvd.), Toronto ON M4P 2W7 0.53km -
RBC Royal Bank
1635 Ave Rd (at Cranbrooke Ave.), Toronto ON M5M 3X8 2.88km -
TD Bank Financial Group
500 Glencairn Ave (Bathurst), Toronto ON M6B 1Z1 2.96km
For Rent
More about this building
View 98 Redpath Avenue, Toronto- 3 bath
- 2 bed
- 1200 sqft
11-600 Brookdale Avenue, Toronto, Ontario • M5M 1S4 • Bedford Park-Nortown
- 3 bath
- 2 bed
- 1200 sqft
02-600 Brookdale Avenue, Toronto, Ontario • M5M 1S4 • Bedford Park-Nortown
- 2 bath
- 2 bed
- 1000 sqft
23-100 Redpath Avenue, Toronto, Ontario • M4S 2J7 • Mount Pleasant West
- 3 bath
- 2 bed
- 1000 sqft
TH116-50 Dunfield Avenue, Toronto, Ontario • M4S 0E4 • Mount Pleasant West






