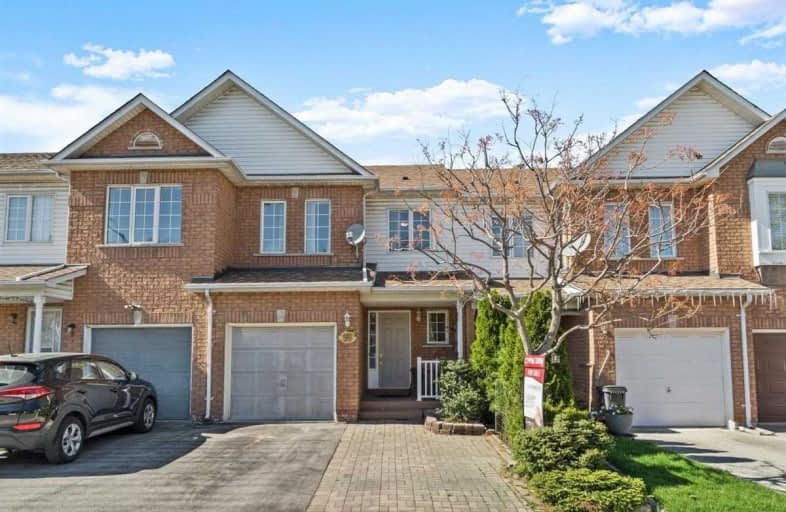Sold on May 20, 2021
Note: Property is not currently for sale or for rent.

-
Type: Att/Row/Twnhouse
-
Style: 2-Storey
-
Lot Size: 19.69 x 88.58 Feet
-
Age: No Data
-
Taxes: $2,903 per year
-
Days on Site: 7 Days
-
Added: May 13, 2021 (1 week on market)
-
Updated:
-
Last Checked: 1 month ago
-
MLS®#: W5233102
-
Listed By: Keller williams real estate associates, brokerage
Humber River In Your Backyard. Freehold Townhouse Backing Onto Ravine. This 3+1 Bdrm 4 Washroom Carpet Free Home Offers Newer Stainless Steel Appliances, Hardwood Floors On Main Floor With Updated Staircase, Kitchen With Breakfast Area And W/O To Backyard With Tranquil Humber River Views. 2nd Floor Offers 3 Spacious Bedrooms With 2 Two Full Bath And Large Closet Space. Single Car Garage. Interlock Driveway For A Total Of 3 Prkg Spots. Offers Welcome Anytime
Extras
Inclusions- Existing S/S Fridge, S/S Stove, S/S Dishwasher ,S/Shood Range, Washer, Dryer, Furnc, A.C, Sump Pump, All Window Cov, All Light Fix. Main Floor And Basement Couches. Rental- Hot Water Tank
Property Details
Facts for 98 Triple Crown Avenue, Toronto
Status
Days on Market: 7
Last Status: Sold
Sold Date: May 20, 2021
Closed Date: Jul 09, 2021
Expiry Date: Sep 01, 2021
Sold Price: $890,000
Unavailable Date: May 20, 2021
Input Date: May 13, 2021
Prior LSC: Listing with no contract changes
Property
Status: Sale
Property Type: Att/Row/Twnhouse
Style: 2-Storey
Area: Toronto
Community: West Humber-Clairville
Availability Date: 30-60
Inside
Bedrooms: 3
Bedrooms Plus: 1
Bathrooms: 4
Kitchens: 1
Rooms: 6
Den/Family Room: Yes
Air Conditioning: Central Air
Fireplace: No
Washrooms: 4
Building
Basement: Finished
Heat Type: Forced Air
Heat Source: Gas
Exterior: Brick
Exterior: Vinyl Siding
Water Supply: Municipal
Special Designation: Unknown
Parking
Driveway: Pvt Double
Garage Spaces: 1
Garage Type: Attached
Covered Parking Spaces: 2
Total Parking Spaces: 3
Fees
Tax Year: 2020
Tax Legal Description: Part Of Lot 206 And Whole Lot 207, Plan 66M2338
Taxes: $2,903
Land
Cross Street: Queensplate/Hwy 27
Municipality District: Toronto W10
Fronting On: North
Pool: None
Sewer: Sewers
Lot Depth: 88.58 Feet
Lot Frontage: 19.69 Feet
Zoning: Residential
Additional Media
- Virtual Tour: https://tours.360xposure.com/98-Triple-Crown-Ave/idx
Rooms
Room details for 98 Triple Crown Avenue, Toronto
| Type | Dimensions | Description |
|---|---|---|
| Living Main | 3.05 x 3.66 | Hardwood Floor, Combined W/Living, O/Looks Backyard |
| Living Main | 3.05 x 3.66 | Hardwood Floor, Combined W/Dining |
| Breakfast Main | 2.45 x 3.60 | Ceramic Floor, W/O To Ravine, O/Looks Garden |
| Master 2nd | 3.99 x 5.09 | Laminate, Ensuite Bath, W/I Closet |
| 2nd Br 2nd | 2.60 x 3.78 | Laminate, Closet, Window |
| 3rd Br 2nd | 2.90 x 3.50 | Laminate, Closet, Window |
| 4th Br Bsmt | 2.60 x 3.10 | |
| Rec Bsmt | 3.60 x 4.10 | Ceramic Floor |
| XXXXXXXX | XXX XX, XXXX |
XXXX XXX XXXX |
$XXX,XXX |
| XXX XX, XXXX |
XXXXXX XXX XXXX |
$XXX,XXX |
| XXXXXXXX XXXX | XXX XX, XXXX | $890,000 XXX XXXX |
| XXXXXXXX XXXXXX | XXX XX, XXXX | $879,000 XXX XXXX |

Melody Village Junior School
Elementary: PublicElmbank Junior Middle Academy
Elementary: PublicHoly Child Catholic Catholic School
Elementary: CatholicSt Dorothy Catholic School
Elementary: CatholicAlbion Heights Junior Middle School
Elementary: PublicHumberwood Downs Junior Middle Academy
Elementary: PublicCaring and Safe Schools LC1
Secondary: PublicFather Henry Carr Catholic Secondary School
Secondary: CatholicMonsignor Percy Johnson Catholic High School
Secondary: CatholicNorth Albion Collegiate Institute
Secondary: PublicWest Humber Collegiate Institute
Secondary: PublicLincoln M. Alexander Secondary School
Secondary: Public

