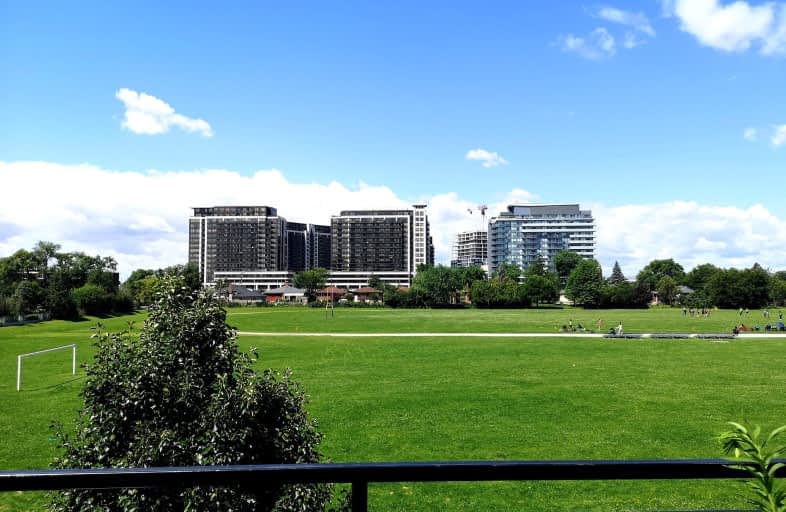
Car-Dependent
- Almost all errands require a car.
Excellent Transit
- Most errands can be accomplished by public transportation.
Somewhat Bikeable
- Most errands require a car.

Wilmington Elementary School
Elementary: PublicCharles H Best Middle School
Elementary: PublicSt Norbert Catholic School
Elementary: CatholicFaywood Arts-Based Curriculum School
Elementary: PublicSt Robert Catholic School
Elementary: CatholicDublin Heights Elementary and Middle School
Elementary: PublicYorkdale Secondary School
Secondary: PublicDownsview Secondary School
Secondary: PublicMadonna Catholic Secondary School
Secondary: CatholicJames Cardinal McGuigan Catholic High School
Secondary: CatholicWilliam Lyon Mackenzie Collegiate Institute
Secondary: PublicNorthview Heights Secondary School
Secondary: Public-
Taste of Vietnam Restaurant & Bar
1 Whitehorse Road, Unit 19, North York, ON M3J 3G8 0.83km -
The Penalty Box
Scotiabank Pond, 57 Carl Hall Road, Toronto, ON M3K 1.42km -
St Louis Bar and Grill
4548 Dufferin Street, Unit A, North York, ON M3H 5R9 1.93km
-
Tim Hortons
901 Sheppard Ave West, North York, ON M3H 2T7 0.21km -
Country Style
524 Wilson Heights Boulevard, Toronto, ON M3H 2V6 0.28km -
McDonald's
150 Rimrock Road, Toronto, ON M3J 3A6 0.86km
-
GoodLife Fitness
1000 Finch Avenue W, Toronto, ON M3J 2V5 2.12km -
Apex Training Centre
300 Bridgeland Ave., Toronto, ON M6A 1Z4 3.16km -
The One Muay Thai and Fitness
287 Bridgeland Avenue, Toronto, ON M6A 1Z4 3.26km
-
Shoppers Drug Mart
1115 Lodestar Road, NORTH YORK, ON M3H 5W4 1.01km -
Shoppers Drug Mart
598 Sheppard Ave W, North York, ON M3H 2S1 1.7km -
The Medicine Shoppe Pharmacy
4256 Bathurst Street, North York, ON M3H 5Y8 1.76km
-
Rimini Cafe & Bar
910 Sheppard Ave W, North York, ON M3H 2T6 0.16km -
The Chef Churrasqueira
North York Sheridan Mall, 1700 Wilson Avenue, Unit 83, Toronto, ON M3L 1A6 5.49km -
Nanalyn Jerk
564 Wilson Heights Boulevard, North York, ON M3H 2V8 0.2km
-
Yorkdale Shopping Centre
3401 Dufferin Street, Toronto, ON M6A 2T9 2.95km -
Riocan Marketplace
81 Gerry Fitzgerald Drive, Toronto, ON M3J 3N3 3.95km -
Lawrence Square
700 Lawrence Ave W, North York, ON M6A 3B4 4.11km
-
The Grocery Outlet
1150 Sheppard Avenue W, North York, ON M3K 2B5 0.77km -
Johnvince Foods
555 Steeprock Drive, North York, ON M3J 2Z6 1.1km -
Metro
600 Sheppard Avenue W, North York, ON M3H 2S1 1.68km
-
LCBO
1838 Avenue Road, Toronto, ON M5M 3Z5 3.96km -
LCBO
5095 Yonge Street, North York, ON M2N 6Z4 4.25km -
LCBO
1405 Lawrence Ave W, North York, ON M6L 1A4 4.96km
-
Great Canadian Oil Change
901 Sheppard Avenue W, North York, ON M3H 2T7 0.22km -
Downsview Chrysler Dodge Jeep
199 Rimrock Road, North York, ON M3J 3C6 0.73km -
Cozy Comfort Plus
1170 Sheppard Avenue W, Unit 48, North York, ON M3K 2A3 1.05km
-
Cineplex Cinemas Yorkdale
Yorkdale Shopping Centre, 3401 Dufferin Street, Toronto, ON M6A 2T9 2.8km -
Cineplex Cinemas Empress Walk
5095 Yonge Street, 3rd Floor, Toronto, ON M2N 6Z4 4.26km -
Imagine Cinemas Promenade
1 Promenade Circle, Lower Level, Thornhill, ON L4J 4P8 6.29km
-
Centennial Library
578 Finch Aveune W, Toronto, ON M2R 1N7 6.94km -
Downsview Public Library
2793 Keele St, Toronto, ON M3M 2G3 3.08km -
Toronto Public Library
2140 Avenue Road, Toronto, ON M5M 4M7 3.32km
-
Baycrest
3560 Bathurst Street, North York, ON M6A 2E1 3.14km -
Humber River Hospital
1235 Wilson Avenue, Toronto, ON M3M 0B2 3.87km -
Humber River Regional Hospital
2111 Finch Avenue W, North York, ON M3N 1N1 5.37km
- 1 bath
- 3 bed
- 1000 sqft
11 Enclave Mews, Toronto, Ontario • M3M 3J6 • York University Heights


