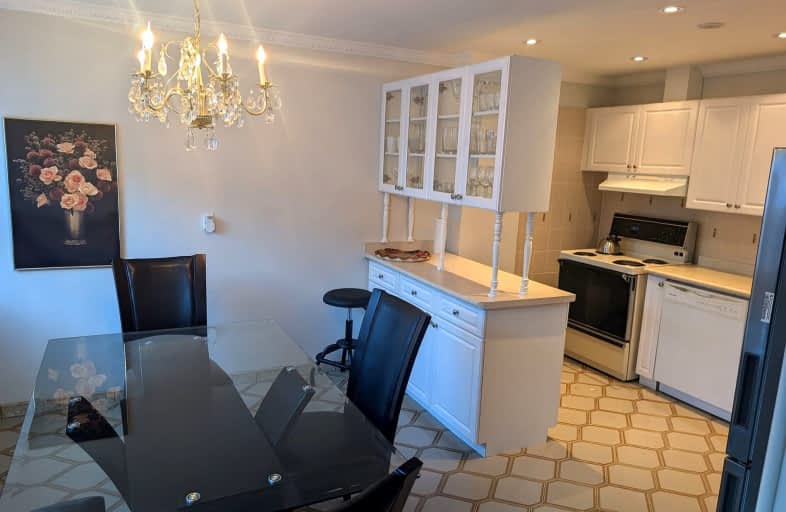
Africentric Alternative School
Elementary: PublicSheppard Public School
Elementary: PublicSt Martha Catholic School
Elementary: CatholicStilecroft Public School
Elementary: PublicElia Middle School
Elementary: PublicSt Jerome Catholic School
Elementary: CatholicDownsview Secondary School
Secondary: PublicMadonna Catholic Secondary School
Secondary: CatholicC W Jefferys Collegiate Institute
Secondary: PublicJames Cardinal McGuigan Catholic High School
Secondary: CatholicWestview Centennial Secondary School
Secondary: PublicWilliam Lyon Mackenzie Collegiate Institute
Secondary: Public-
Irving W. Chapley Community Centre & Park
205 Wilmington Ave, Toronto ON M3H 6B3 8.3km -
Earl Bales Park
4300 Bathurst St (Sheppard St), Toronto ON 4.54km -
Antibes Park
58 Antibes Dr (at Candle Liteway), Toronto ON M2R 3K5 5.09km
-
Scotiabank
845 Finch Ave W (at Dufferin St), Downsview ON M3J 2C7 3.19km -
CIBC
1400 Lawrence Ave W (at Keele St.), Toronto ON M6L 1A7 4.15km -
TD Bank Financial Group
580 Sheppard Ave W, Downsview ON M3H 2S1 4.42km


