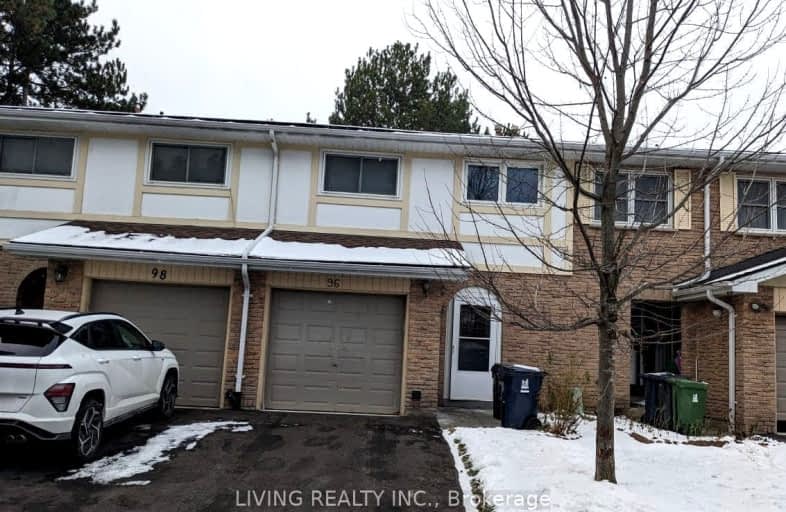Car-Dependent
- Most errands require a car.
Good Transit
- Some errands can be accomplished by public transportation.
Very Bikeable
- Most errands can be accomplished on bike.

Francis Libermann Catholic Elementary Catholic School
Elementary: CatholicÉcole élémentaire Laure-Rièse
Elementary: PublicOur Lady of Grace Catholic School
Elementary: CatholicAgnes Macphail Public School
Elementary: PublicAlexmuir Junior Public School
Elementary: PublicBrimwood Boulevard Junior Public School
Elementary: PublicDelphi Secondary Alternative School
Secondary: PublicMsgr Fraser-Midland
Secondary: CatholicSir William Osler High School
Secondary: PublicFrancis Libermann Catholic High School
Secondary: CatholicAlbert Campbell Collegiate Institute
Secondary: PublicAgincourt Collegiate Institute
Secondary: Public-
Wild Wing
2628 McCowan Road, Toronto, ON M1S 5J8 1km -
G-Funk KTV
1001 sandhurst circle, Toronto, ON M1V 1Z6 1.07km -
DY Bar
2901 Kennedy Road, Unit 1B, Scarborough, ON M1V 1S8 1.98km
-
Tim Hortons
1571 Sandhurst Circle, Toronto, ON M1V 1V2 0.61km -
Hi.Tea Cafe
1571 Sandhurst Circle, Unit 103A, Toronto, ON M1V 1V2 0.66km -
Marathon Donuts & Coffee Shop
3300 Midland Ave, Unit 32, Toronto, ON M1V 1.21km
-
Brimley Pharmacy
127 Montezuma Trail, Toronto, ON M1V 1K4 0.39km -
IDA Pharmacy
3333 Brimley Road, Unit 2, Toronto, ON M1V 2J7 1.12km -
Finch Midland Pharmacy
4190 Finch Avenue E, Scarborough, ON M1S 4T7 1.3km
-
Jamaican Breakfast
Toronto, ON M1V 1B7 0.31km -
Reginos Pizza
135 Montezuma Trail, Scarborough, ON M1V 1K4 0.39km -
Osaka Sushi & Bar
1571 Sandhurst Circle, Toronto, ON M1V 1V2 0.56km
-
Woodside Square
1571 Sandhurst Circle, Toronto, ON M1V 1V2 0.72km -
Skycity Shopping Centre
3275 Midland Avenue, Toronto, ON M1V 0C4 1.27km -
Scarborough Village Mall
3280-3300 Midland Avenue, Toronto, ON M1V 4A1 1.28km
-
Food Basics
1571 Sandhurst Circle, Scarborough, ON M1V 1V2 0.6km -
Al Premium Foods
250 Alton Towers Circle, Scarborough, ON M1V 3Z4 1.42km -
Chung Hing Supermarket
17 Milliken Boulevard, Scarborough, ON M1V 1V3 1.83km
-
LCBO
1571 Sandhurst Circle, Toronto, ON M1V 1V2 0.67km -
LCBO
Big Plaza, 5995 Steeles Avenue E, Toronto, ON M1V 5P7 3km -
LCBO
748-420 Progress Avenue, Toronto, ON M1P 5J1 4.24km
-
Esso
2201 McCowan Road, Scarborough, ON M1S 4G6 1.86km -
Shell
5445 Steeles Avenue E, Scarborough, ON M1V 5C2 1.99km -
Esso
4000 Finch Avenue E, Scarborough, ON M1S 3T6 2.01km
-
Woodside Square Cinemas
1571 Sandhurst Circle, Scarborough, ON M1V 5K2 0.61km -
Cineplex Cinemas Scarborough
300 Borough Drive, Scarborough Town Centre, Scarborough, ON M1P 4P5 4.45km -
Cineplex Cinemas Markham and VIP
179 Enterprise Boulevard, Suite 169, Markham, ON L6G 0E7 5.55km
-
Woodside Square Library
1571 Sandhurst Cir, Toronto, ON M1V 1V2 0.61km -
Goldhawk Park Public Library
295 Alton Towers Circle, Toronto, ON M1V 4P1 1.28km -
Agincourt District Library
155 Bonis Avenue, Toronto, ON M1T 3W6 3.36km
-
The Scarborough Hospital
3030 Birchmount Road, Scarborough, ON M1W 3W3 2.9km -
Canadian Medicalert Foundation
2005 Sheppard Avenue E, North York, ON M2J 5B4 6.57km -
Scarborough General Hospital Medical Mall
3030 Av Lawrence E, Scarborough, ON M1P 2T7 6.62km
-
Milliken Park
5555 Steeles Ave E (btwn McCowan & Middlefield Rd.), Scarborough ON M9L 1S7 1.92km -
Highland Heights Park
30 Glendower Circt, Toronto ON 2.74km -
Denison Park
3.18km
-
RBC Royal Bank
4751 Steeles Ave E (at Silver Star Blvd.), Toronto ON M1V 4S5 2.33km -
HSBC of Canada
4438 Sheppard Ave E (Sheppard and Brimley), Scarborough ON M1S 5V9 2.81km -
TD Bank Financial Group
7077 Kennedy Rd (at Steeles Ave. E, outside Pacific Mall), Markham ON L3R 0N8 2.88km


