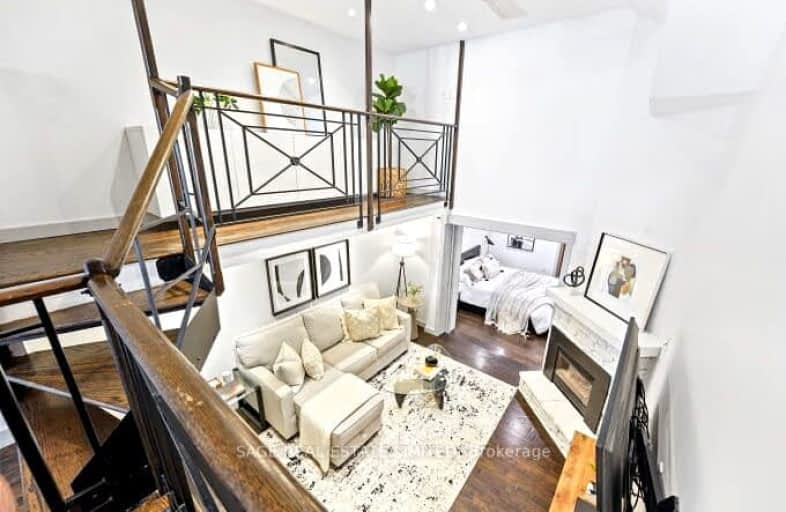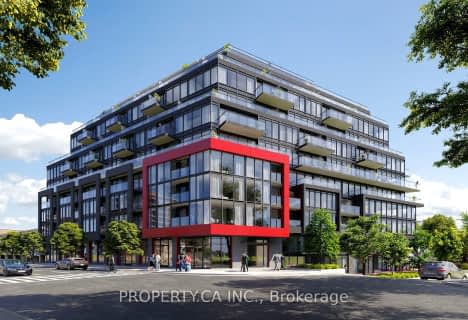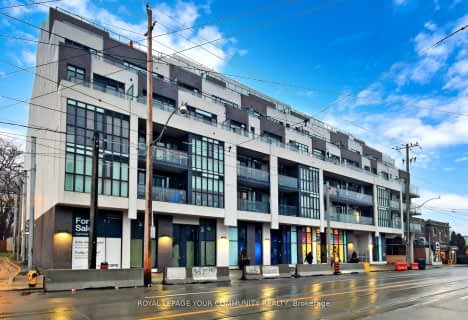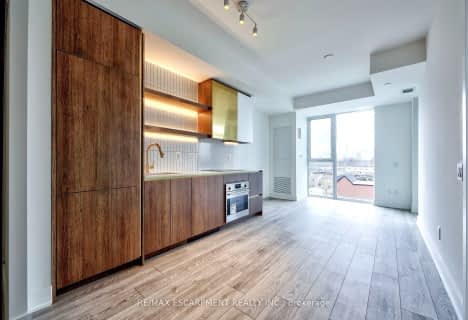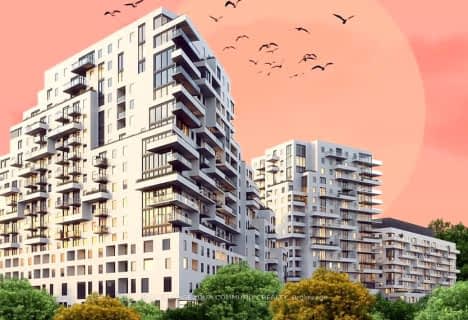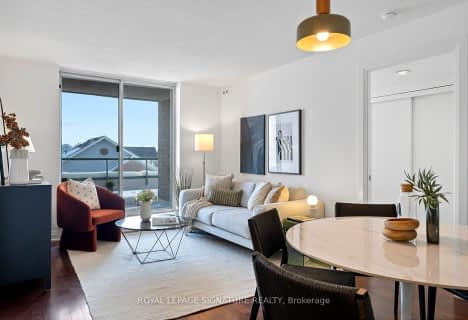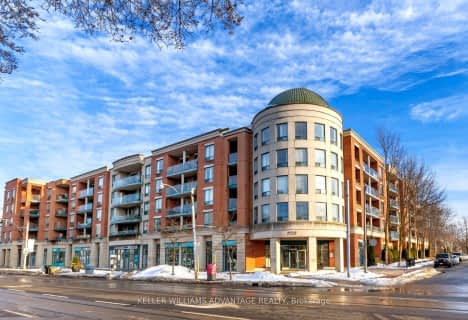Walker's Paradise
- Daily errands do not require a car.
Excellent Transit
- Most errands can be accomplished by public transportation.
Very Bikeable
- Most errands can be accomplished on bike.

Beaches Alternative Junior School
Elementary: PublicWilliam J McCordic School
Elementary: PublicKimberley Junior Public School
Elementary: PublicSt Nicholas Catholic School
Elementary: CatholicCrescent Town Elementary School
Elementary: PublicSecord Elementary School
Elementary: PublicEast York Alternative Secondary School
Secondary: PublicNotre Dame Catholic High School
Secondary: CatholicMonarch Park Collegiate Institute
Secondary: PublicNeil McNeil High School
Secondary: CatholicMalvern Collegiate Institute
Secondary: PublicSATEC @ W A Porter Collegiate Institute
Secondary: Public-
Pentagram Bar & Grill
2575 Danforth Avenue, Toronto, ON M4C 1L5 0.28km -
Edie's Place Bar & Cafe
2100 Danforth Avenue, Toronto, ON M4C 1J9 1.24km -
The Beech Tree
924 Kingston Road, Toronto, ON M4E 1S5 1.29km
-
Tim Hortons
2575 Danforth Ave, Toronto, ON M4C 1L5 0.31km -
Country Style
2929 Av Danforth, Toronto, ON M4C 1M4 0.37km -
Pavillion Pastries Cafe
2554 Danforth Avenue, Toronto, ON M4C 1L4 0.38km
-
LA Fitness
3003 Danforth Ave, Ste 40-42, Toronto, ON M4C 1M9 0.54km -
MSC FItness
2480 Gerrard St E, Toronto, ON M1N 4C3 1.11km -
Thrive Fit
2461 Queen Street E, Toronto, ON M4E 1H8 2.19km
-
Main Drug Mart
2772 Av Danforth, Toronto, ON M4C 1L7 0.09km -
Shoppers Drug Mart
2494 Danforth Avenue, Toronto, ON M4C 1K9 0.52km -
Metro Pharmacy
3003 Danforth Avenue, Toronto, ON M4C 1M9 0.74km
-
Simms Restaurant & Lounge
2754 Danforth Avenue, Toronto, ON M4C 1L7 0.08km -
Mika Japanese Restaurant
2750 Avenue Danforth, Toronto, ON M4C 1L7 0.08km -
Bistro Camino
2750 Danforth Avenue, Toronto, ON M4C 1L7 0.08km
-
Shoppers World
3003 Danforth Avenue, East York, ON M4C 1M9 0.74km -
Beach Mall
1971 Queen Street E, Toronto, ON M4L 1H9 2.3km -
Eglinton Square
1 Eglinton Square, Toronto, ON M1L 2K1 3.65km
-
Bulk Barn
Shoppers World Danforth, 3003 Danforth Ave, Toronto, ON M4C 1M7 0.51km -
Sarker Foods
2996 Danforth Ave, East York, ON M4C 1M7 0.53km -
Sobeys
2451 Danforth Avenue, Toronto, ON M4C 1L1 0.56km
-
Beer & Liquor Delivery Service Toronto
Toronto, ON 0.38km -
LCBO - The Beach
1986 Queen Street E, Toronto, ON M4E 1E5 2.22km -
LCBO - Coxwell
1009 Coxwell Avenue, East York, ON M4C 3G4 2.6km
-
Main Auto Repair
222 Main Street, Toronto, ON M4E 2W1 0.62km -
XTR Full Service Gas Station
2189 Gerrard Street E, Toronto, ON M4E 2C5 0.76km -
Circle K
3075 Danforth Avenue, Toronto, ON M1L 1A8 0.81km
-
Fox Theatre
2236 Queen St E, Toronto, ON M4E 1G2 2.09km -
Alliance Cinemas The Beach
1651 Queen Street E, Toronto, ON M4L 1G5 2.91km -
Cineplex Odeon Eglinton Town Centre Cinemas
22 Lebovic Avenue, Toronto, ON M1L 4V9 3.68km
-
Dawes Road Library
416 Dawes Road, Toronto, ON M4B 2E8 1.25km -
Danforth/Coxwell Library
1675 Danforth Avenue, Toronto, ON M4C 5P2 2.02km -
Taylor Memorial
1440 Kingston Road, Scarborough, ON M1N 1R1 2.15km
-
Michael Garron Hospital
825 Coxwell Avenue, East York, ON M4C 3E7 2.18km -
Providence Healthcare
3276 Saint Clair Avenue E, Toronto, ON M1L 1W1 2.61km -
Bridgepoint Health
1 Bridgepoint Drive, Toronto, ON M4M 2B5 5.33km
-
Taylor Creek Park
200 Dawes Rd (at Crescent Town Rd.), Toronto ON M4C 5M8 1.01km -
East Lynn Park
E Lynn Ave, Toronto ON 1.54km -
Woodbine Beach Park
1675 Lake Shore Blvd E (at Woodbine Ave), Toronto ON M4L 3W6 3.25km
-
TD Bank Financial Group
1684 Danforth Ave (at Woodington Ave.), Toronto ON M4C 1H6 2km -
BMO Bank of Montreal
2183 Queen St E (at Sarah Ashbridge Av.), Toronto ON M4E 1E5 2.64km -
Scotiabank
649 Danforth Ave (at Pape Ave.), Toronto ON M4K 1R2 4.01km
More about this building
View 99 Coleman Avenue, Toronto- 2 bath
- 3 bed
- 1000 sqft
412-1496 Kingston Road, Toronto, Ontario • M1N 1R6 • Birchcliffe-Cliffside
- 2 bath
- 2 bed
- 700 sqft
502-1630 Queen Street East, Toronto, Ontario • M4L 1G3 • Woodbine Corridor
- 2 bath
- 3 bed
- 1000 sqft
411-286 Main Street, Toronto, Ontario • M4C 0B3 • East End-Danforth
- 2 bath
- 2 bed
- 900 sqft
509-1331 Queen Street East, Toronto, Ontario • M4L 0B1 • Greenwood-Coxwell
- 2 bath
- 2 bed
- 600 sqft
514-1285 Queen Street East, Toronto, Ontario • M4L 1C2 • Greenwood-Coxwell
- 2 bath
- 2 bed
- 800 sqft
301-1050 Eastern Avenue, Toronto, Ontario • M4L 1B1 • Greenwood-Coxwell
- 2 bath
- 2 bed
- 800 sqft
402-1797 Queen Street East, Toronto, Ontario • M4L 3Y5 • The Beaches
- 2 bath
- 2 bed
- 900 sqft
2301-286 Main Street, Toronto, Ontario • M4C 0B3 • East End-Danforth
- 2 bath
- 2 bed
- 700 sqft
703-286 Main Street, Toronto, Ontario • M4C 0B3 • East End-Danforth
- 2 bath
- 2 bed
- 900 sqft
522-1733 Queen Street East, Toronto, Ontario • M4L 6S9 • The Beaches
- 2 bath
- 2 bed
- 800 sqft
508-1331 Queen Street East, Toronto, Ontario • M4L 0B1 • Greenwood-Coxwell
- 2 bath
- 2 bed
- 800 sqft
503-952 Kingston Road, Toronto, Ontario • M4E 1S7 • East End-Danforth
