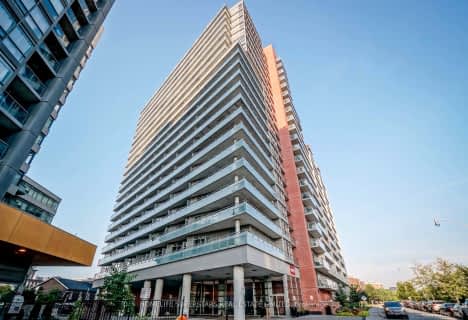
The Grove Community School
Elementary: PublicPope Francis Catholic School
Elementary: CatholicOssington/Old Orchard Junior Public School
Elementary: PublicSt Ambrose Catholic School
Elementary: CatholicAlexander Muir/Gladstone Ave Junior and Senior Public School
Elementary: PublicDewson Street Junior Public School
Elementary: PublicCaring and Safe Schools LC4
Secondary: PublicALPHA II Alternative School
Secondary: PublicMsgr Fraser College (Southwest)
Secondary: CatholicCentral Toronto Academy
Secondary: PublicBloor Collegiate Institute
Secondary: PublicSt Mary Catholic Academy Secondary School
Secondary: CatholicMore about this building
View 996 College Street, Toronto- 1 bath
- 2 bed
- 800 sqft
605-393 King Street West, Toronto, Ontario • M5V 3G8 • Waterfront Communities C01
- 2 bath
- 2 bed
- 700 sqft
801-20 Joe Shuster Way, Toronto, Ontario • M6K 0A3 • Waterfront Communities C01
- 1 bath
- 2 bed
- 600 sqft
725-38 Joe Shuster Way, Toronto, Ontario • M6K 0A5 • South Parkdale
- 2 bath
- 2 bed
- 800 sqft
411-1787 St. Clair Avenue West, Toronto, Ontario • M6N 0B7 • Weston-Pellam Park
- 1 bath
- 2 bed
- 600 sqft
1014-150 Sudbury Street, Toronto, Ontario • M6J 3S8 • Little Portugal
- 2 bath
- 2 bed
- 800 sqft
1502-10 Capreol Court, Toronto, Ontario • M5V 4B3 • Waterfront Communities C01
- 2 bath
- 2 bed
- 800 sqft
3805-25 Capreol Court, Toronto, Ontario • M5V 3Z7 • Waterfront Communities C01











