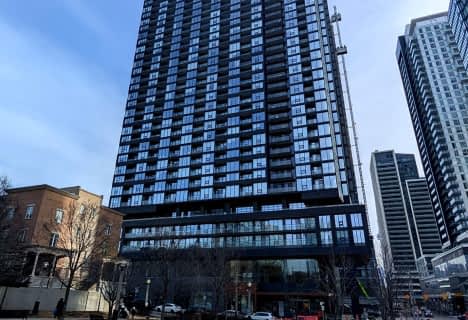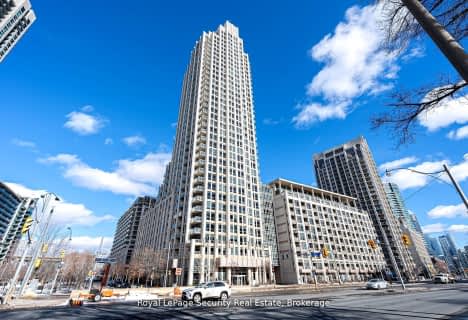
The Grove Community School
Elementary: PublicOssington/Old Orchard Junior Public School
Elementary: PublicSt Ambrose Catholic School
Elementary: CatholicAlexander Muir/Gladstone Ave Junior and Senior Public School
Elementary: PublicSt Helen Catholic School
Elementary: CatholicDewson Street Junior Public School
Elementary: PublicCaring and Safe Schools LC4
Secondary: PublicALPHA II Alternative School
Secondary: PublicMsgr Fraser College (Southwest)
Secondary: CatholicCentral Toronto Academy
Secondary: PublicBloor Collegiate Institute
Secondary: PublicSt Mary Catholic Academy Secondary School
Secondary: CatholicMore about this building
View 996 College Street, Toronto- 1 bath
- 1 bed
- 500 sqft
505-410 Queens Quay W, Toronto, Ontario • M5V 3T1 • Waterfront Communities C01
- 1 bath
- 1 bed
- 500 sqft
801-90 Queens Wharf Road, Toronto, Ontario • M5V 0J4 • Waterfront Communities C01
- 1 bath
- 1 bed
- 500 sqft
808-393 King Street West, Toronto, Ontario • M5V 3G8 • Waterfront Communities C01
- 1 bath
- 1 bed
- 500 sqft
2012-170 Fort York Boulevard, Toronto, Ontario • M5V 0E6 • Waterfront Communities C01
- 1 bath
- 1 bed
- 500 sqft
4105-108 Peter Street, Toronto, Ontario • M5V 0W2 • Waterfront Communities C01
- 1 bath
- 1 bed
- 500 sqft
1906-25 Telegram Mews, Toronto, Ontario • M5V 3Z1 • Waterfront Communities C01











