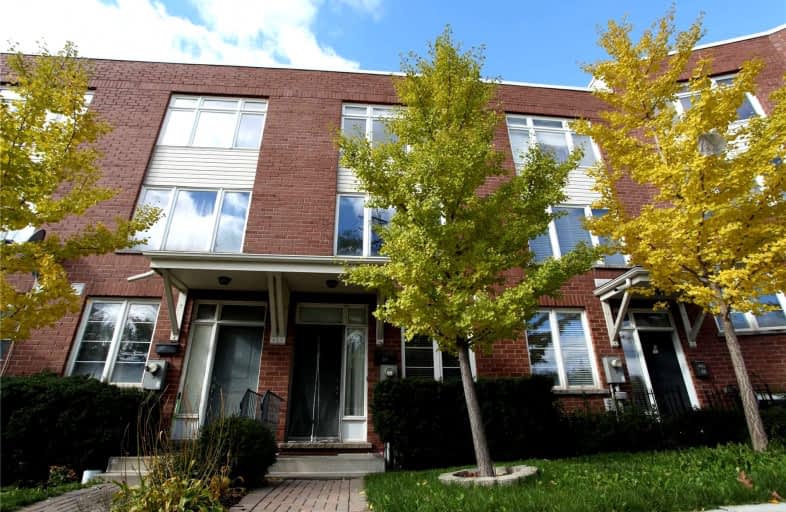Sold on Nov 09, 2021
Note: Property is not currently for sale or for rent.

-
Type: Att/Row/Twnhouse
-
Style: 3-Storey
-
Size: 1500 sqft
-
Lot Size: 14.03 x 80.74 Feet
-
Age: 6-15 years
-
Taxes: $3,141 per year
-
Days on Site: 8 Days
-
Added: Nov 01, 2021 (1 week on market)
-
Updated:
-
Last Checked: 20 hours ago
-
MLS®#: E5419192
-
Listed By: Re/max imperial realty inc., brokerage
Location! Location! Location! Immaculate Modern Freehold 11 Yrs Townhouse In High Demand Area! Steps To Kennedy Subway, Ttc, Shopping And Close To All Amenities..Move-In Condition. 3Bdrs Plus 1Bdr Bsmt W/4 Bath. Bsmt Is Easily Changed To Separate Entrance From Back Door.1 Parking Spot,W/O To 3rd Floor Deck, Builder's Finished 532 Sq Ft Basement. Huge Den On The 3rd Floor Can Be Used As 4th Bedroom
Extras
Fridge, Stove&Dishwasher, Washer&Dryer. Maintenance Fees $315.00/M For Road Maintenance, Snow Cleaning & Garbage Collection And Water(Save $100/M). Hot Water Heater Is Rental@$35.54/M
Property Details
Facts for Kennedy Road, Toronto
Status
Days on Market: 8
Last Status: Sold
Sold Date: Nov 09, 2021
Closed Date: Jan 21, 2022
Expiry Date: May 31, 2022
Sold Price: $820,000
Unavailable Date: Nov 09, 2021
Input Date: Nov 01, 2021
Property
Status: Sale
Property Type: Att/Row/Twnhouse
Style: 3-Storey
Size (sq ft): 1500
Age: 6-15
Area: Toronto
Community: Ionview
Inside
Bedrooms: 3
Bedrooms Plus: 1
Bathrooms: 4
Kitchens: 1
Rooms: 9
Den/Family Room: No
Air Conditioning: Central Air
Fireplace: No
Laundry Level: Lower
Washrooms: 4
Building
Basement: Finished
Basement 2: Sep Entrance
Heat Type: Forced Air
Heat Source: Gas
Exterior: Brick
Water Supply: Municipal
Special Designation: Unknown
Parking
Driveway: Private
Garage Spaces: 1
Garage Type: Other
Covered Parking Spaces: 1
Total Parking Spaces: 1
Fees
Tax Year: 2021
Tax Legal Description: Part Of Block Block 131 On Plan 66M2361
Taxes: $3,141
Land
Cross Street: Kennedy/Eglinton Ave
Municipality District: Toronto E04
Fronting On: West
Parcel Number: 064980729
Pool: None
Sewer: Sewers
Lot Depth: 80.74 Feet
Lot Frontage: 14.03 Feet
Rooms
Room details for Kennedy Road, Toronto
| Type | Dimensions | Description |
|---|---|---|
| Living Main | 3.09 x 7.69 | Combined W/Dining, Laminate, 2 Pc Bath |
| Kitchen Main | 3.20 x 4.05 | Backsplash, Ceramic Floor, Stainless Steel Appl |
| Dining Main | 3.09 x 7.69 | Combined W/Living, Laminate, Led Lighting |
| 2nd Br 2nd | 4.15 x 4.02 | Broadloom, Closet, 4 Pc Bath |
| Prim Bdrm 3rd | 3.70 x 4.02 | Broadloom, W/I Closet, 5 Pc Ensuite |
| 3rd Br 2nd | 2.89 x 4.09 | Broadloom, Closet |
| Den 3rd | 2.89 x 3.00 | W/O To Balcony, Broadloom, Ne View |
| 4th Br Bsmt | 2.71 x 4.08 | Broadloom |
| Living Bsmt | 4.00 x 4.08 | Broadloom, Combined W/Kitchen, 4 Pc Bath |
| XXXXXXXX | XXX XX, XXXX |
XXXX XXX XXXX |
$XXX,XXX |
| XXX XX, XXXX |
XXXXXX XXX XXXX |
$XXX,XXX |
| XXXXXXXX XXXX | XXX XX, XXXX | $820,000 XXX XXXX |
| XXXXXXXX XXXXXX | XXX XX, XXXX | $699,000 XXX XXXX |

ÉÉC Pape-François
Elementary: CatholicWhitchurch Highlands Public School
Elementary: PublicBallantrae Public School
Elementary: PublicSt Mark Catholic Elementary School
Elementary: CatholicOscar Peterson Public School
Elementary: PublicGlad Park Public School
Elementary: PublicÉSC Pape-François
Secondary: CatholicSacred Heart Catholic High School
Secondary: CatholicStouffville District Secondary School
Secondary: PublicHuron Heights Secondary School
Secondary: PublicNewmarket High School
Secondary: PublicSt Maximilian Kolbe High School
Secondary: Catholic

