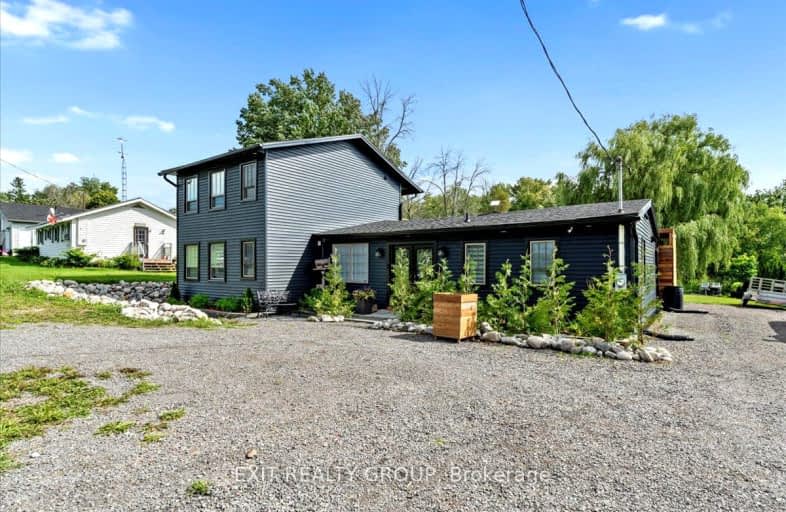Car-Dependent
- Almost all errands require a car.
0
/100
Somewhat Bikeable
- Most errands require a car.
26
/100

Sacred Heart Catholic School
Elementary: Catholic
14.05 km
Stockdale Public School
Elementary: Public
9.59 km
St. Mary Catholic Elementary School
Elementary: Catholic
8.38 km
Kent Public School
Elementary: Public
9.27 km
Hillcrest Public School
Elementary: Public
8.29 km
Frankford Public School
Elementary: Public
11.03 km
École secondaire publique Marc-Garneau
Secondary: Public
21.11 km
St Paul Catholic Secondary School
Secondary: Catholic
21.46 km
Campbellford District High School
Secondary: Public
8.39 km
Trenton High School
Secondary: Public
21.35 km
Bayside Secondary School
Secondary: Public
24.05 km
East Northumberland Secondary School
Secondary: Public
25.53 km
-
Island Park
Quinte West ON 4.05km -
Old Mill Park
51 Grand Rd, Campbellford ON K0L 1L0 8.99km -
Tourism Park
Quinte West ON 11.52km
-
RBC Royal Bank
15 Doxsee Ave N (at Bridge St), Campbellford ON K0L 1L0 8.7km -
BMO Bank of Montreal
66 Bridge St E, Campbellford ON K0L 1L0 8.75km -
TD Bank Financial Group
43 Trent Dr, Campbellford ON K0L 1L0 8.77km


