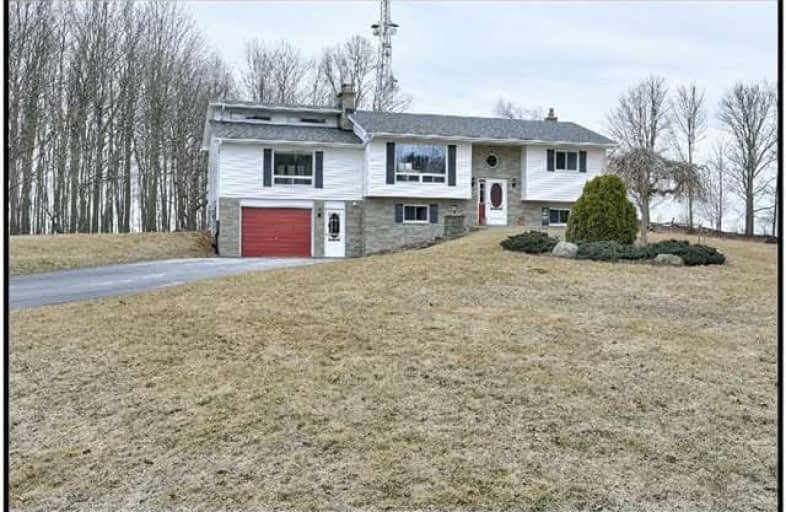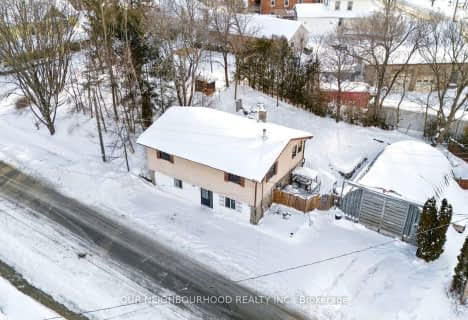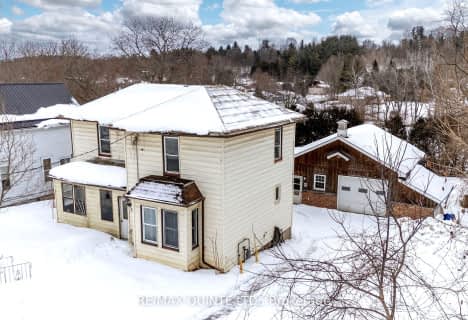Sold on Apr 09, 2018
Note: Property is not currently for sale or for rent.

-
Type: Detached
-
Style: Bungalow-Raised
-
Lot Size: 3.63 x 0 Acres
-
Age: No Data
-
Taxes: $3,273 per year
-
Days on Site: 5 Days
-
Added: Sep 07, 2019 (5 days on market)
-
Updated:
-
Last Checked: 3 months ago
-
MLS®#: X4085192
-
Listed By: Royal heritage realty ltd., brokerage
Totally Private At The End Of A County Lane With Fantastic Views. Finished Basement With Woodstove. Attached Oversized Garage W/ Workbench + House Access. Large Paved Driveway. Beautifully Landscaped W/ Stone Entry And Large Back Deck. New Lighting + Flooring. Semi-Ensuite Bathroom With Jetted Soaker Tub, Uv Water Filtration, Central Air, Central Vac, Includes All Appliances. Open House Sat. Apr. 7th And Sun Apr. 8th 1-3Pm Both Days.
Extras
Washer, Dryer, Stove, Oven, Microwave, Fridge, Aelfs, Water Softener, Uv Filtration System
Property Details
Facts for 24 Spring Lane, Trent Hills
Status
Days on Market: 5
Last Status: Sold
Sold Date: Apr 09, 2018
Closed Date: Jul 12, 2018
Expiry Date: Aug 04, 2018
Sold Price: $415,000
Unavailable Date: Apr 09, 2018
Input Date: Apr 04, 2018
Property
Status: Sale
Property Type: Detached
Style: Bungalow-Raised
Area: Trent Hills
Community: Warkworth
Availability Date: Tba
Inside
Bedrooms: 3
Bedrooms Plus: 2
Bathrooms: 2
Kitchens: 1
Rooms: 6
Den/Family Room: Yes
Air Conditioning: Central Air
Fireplace: Yes
Central Vacuum: Y
Washrooms: 2
Building
Basement: Finished
Basement 2: Sep Entrance
Heat Type: Forced Air
Heat Source: Electric
Exterior: Brick
Exterior: Vinyl Siding
Water Supply: Well
Special Designation: Unknown
Parking
Driveway: Private
Garage Spaces: 1
Garage Type: Attached
Covered Parking Spaces: 8
Total Parking Spaces: 9
Fees
Tax Year: 2017
Tax Legal Description: Pt Lt 13 Con 4 Percy Pt 80 & 81, Rdco46; Trent Hi
Taxes: $3,273
Land
Cross Street: Spring Ln/County Rd
Municipality District: Trent Hills
Fronting On: South
Parcel Number: 512240442
Pool: None
Sewer: Septic
Lot Frontage: 3.63 Acres
Acres: 2-4.99
Additional Media
- Virtual Tour: http://realtyservices.ca/24spring/
Rooms
Room details for 24 Spring Lane, Trent Hills
| Type | Dimensions | Description |
|---|---|---|
| Living Main | 4.27 x 4.27 | 2 Way Fireplace |
| Kitchen Main | 3.05 x 5.20 | Open Concept, W/O To Deck |
| Master Main | 6.40 x 5.79 | 2 Way Fireplace |
| 2nd Br Main | 3.35 x 3.35 | |
| 3rd Br Main | 3.05 x 3.35 | |
| 4th Br Bsmt | 3.05 x 3.96 | Above Grade Window |
| 5th Br Bsmt | 3.05 x 3.35 | Above Grade Window |
| Family Bsmt | 3.05 x 5.18 | Fireplace |
| Laundry Bsmt | 2.13 x 3.05 | W/O To Garage |
| XXXXXXXX | XXX XX, XXXX |
XXXX XXX XXXX |
$XXX,XXX |
| XXX XX, XXXX |
XXXXXX XXX XXXX |
$XXX,XXX | |
| XXXXXXXX | XXX XX, XXXX |
XXXX XXX XXXX |
$XXX,XXX |
| XXX XX, XXXX |
XXXXXX XXX XXXX |
$XXX,XXX | |
| XXXXXXXX | XXX XX, XXXX |
XXXXXXX XXX XXXX |
|
| XXX XX, XXXX |
XXXXXX XXX XXXX |
$XXX,XXX |
| XXXXXXXX XXXX | XXX XX, XXXX | $415,000 XXX XXXX |
| XXXXXXXX XXXXXX | XXX XX, XXXX | $399,000 XXX XXXX |
| XXXXXXXX XXXX | XXX XX, XXXX | $373,000 XXX XXXX |
| XXXXXXXX XXXXXX | XXX XX, XXXX | $389,000 XXX XXXX |
| XXXXXXXX XXXXXXX | XXX XX, XXXX | XXX XXXX |
| XXXXXXXX XXXXXX | XXX XX, XXXX | $399,000 XXX XXXX |

Hastings Public School
Elementary: PublicRoseneath Centennial Public School
Elementary: PublicPercy Centennial Public School
Elementary: PublicSt. Mary Catholic Elementary School
Elementary: CatholicKent Public School
Elementary: PublicNorthumberland Hills Public School
Elementary: PublicNorwood District High School
Secondary: PublicSt Paul Catholic Secondary School
Secondary: CatholicCampbellford District High School
Secondary: PublicTrenton High School
Secondary: PublicSt. Mary Catholic Secondary School
Secondary: CatholicEast Northumberland Secondary School
Secondary: Public- 2 bath
- 3 bed
11 George Street, Trent Hills, Ontario • K0K 3K0 • Warkworth
- 2 bath
- 3 bed
- 1100 sqft
14 Walter Street, Trent Hills, Ontario • K0K 3K0 • Warkworth




