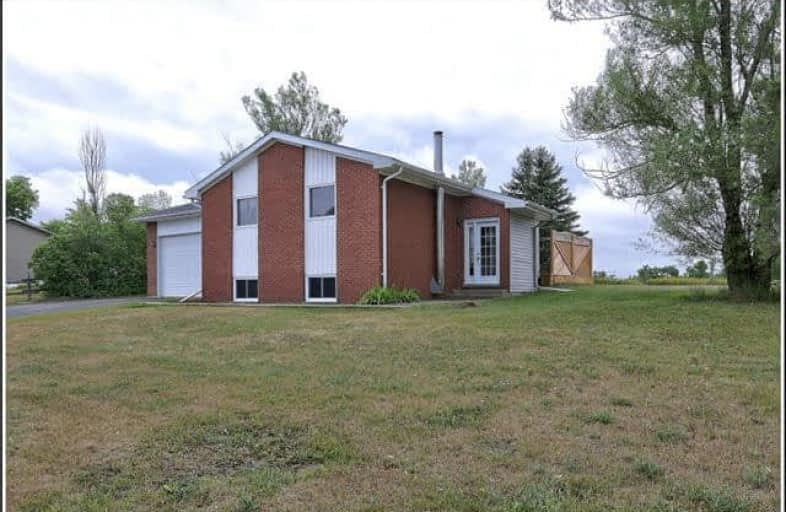Sold on Aug 09, 2018
Note: Property is not currently for sale or for rent.

-
Type: Detached
-
Style: Bungalow-Raised
-
Size: 1100 sqft
-
Lot Size: 100.49 x 150.5 Feet
-
Age: 31-50 years
-
Taxes: $2,934 per year
-
Days on Site: 16 Days
-
Added: Sep 07, 2019 (2 weeks on market)
-
Updated:
-
Last Checked: 3 months ago
-
MLS®#: X4200286
-
Listed By: Royal service real estate inc., brokerage
Move In Ready, Open Concept Raised Bungalow. Updated Kitchen, Stainless Appliances, Granite Counter Tops. Cathedral Ceiling In Living/Dining Area With Walkout To Private Deck And Yard. Bright Basement With Family Room, 3rd Bedroom, 2 Piece Bath Ready For Expansion And Large Utility Room With Walk Up To Large Heated Garage. New Shingles, Furnace, Ac & Hwt, Freshly Painted! Just Move In And Enjoy Country Living Near The Charming Village Of Warkworth.
Extras
Fridge, Stove, Built In Microwave, Built In Dishwasher, Washer And Dryer (As Is), Water System, Garage Door Opener, Window Coverings, All Electric Light Fixtures, Propane Heater In Garage.
Property Details
Facts for 701 Concession Street West, Trent Hills
Status
Days on Market: 16
Last Status: Sold
Sold Date: Aug 09, 2018
Closed Date: Sep 05, 2018
Expiry Date: Oct 29, 2018
Sold Price: $335,600
Unavailable Date: Aug 09, 2018
Input Date: Jul 24, 2018
Property
Status: Sale
Property Type: Detached
Style: Bungalow-Raised
Size (sq ft): 1100
Age: 31-50
Area: Trent Hills
Community: Rural Trent Hills
Availability Date: Immediate
Inside
Bedrooms: 2
Bedrooms Plus: 1
Bathrooms: 2
Kitchens: 1
Rooms: 8
Den/Family Room: Yes
Air Conditioning: Central Air
Fireplace: No
Laundry Level: Lower
Washrooms: 2
Building
Basement: Part Fin
Heat Type: Forced Air
Heat Source: Propane
Exterior: Brick
Exterior: Vinyl Siding
Water Supply: Well
Special Designation: Unknown
Parking
Driveway: Private
Garage Spaces: 2
Garage Type: Attached
Covered Parking Spaces: 4
Total Parking Spaces: 6
Fees
Tax Year: 2018
Tax Legal Description: Pt Lt 3 Con 3 Percy As In Nc279475; Trent Hills
Taxes: $2,934
Land
Cross Street: Cty Rd 29-Noonan Rd-
Municipality District: Trent Hills
Fronting On: South
Parcel Number: 512290063
Pool: None
Sewer: Septic
Lot Depth: 150.5 Feet
Lot Frontage: 100.49 Feet
Acres: < .50
Zoning: Residential
Rooms
Room details for 701 Concession Street West, Trent Hills
| Type | Dimensions | Description |
|---|---|---|
| Kitchen Main | 3.04 x 4.27 | Open Concept, Granite Counter |
| Dining Main | 3.04 x 3.04 | Open Concept |
| Living Main | 4.03 x 5.97 | Open Concept |
| Master Main | 3.02 x 4.16 | |
| 2nd Br Main | 2.99 x 3.94 | |
| Bathroom Main | - | 4 Pc Bath |
| Family Bsmt | 3.37 x 6.85 | |
| 3rd Br Bsmt | 3.22 x 4.49 | |
| Bathroom Bsmt | - | 2 Pc Bath |
| Utility Bsmt | 3.37 x 6.95 | Combined W/Laundry, W/O To Garage |
| XXXXXXXX | XXX XX, XXXX |
XXXX XXX XXXX |
$XXX,XXX |
| XXX XX, XXXX |
XXXXXX XXX XXXX |
$XXX,XXX |
| XXXXXXXX XXXX | XXX XX, XXXX | $335,600 XXX XXXX |
| XXXXXXXX XXXXXX | XXX XX, XXXX | $339,000 XXX XXXX |

Hastings Public School
Elementary: PublicPercy Centennial Public School
Elementary: PublicSt. Mary Catholic Elementary School
Elementary: CatholicKent Public School
Elementary: PublicHillcrest Public School
Elementary: PublicNorthumberland Hills Public School
Elementary: PublicÉcole secondaire publique Marc-Garneau
Secondary: PublicNorwood District High School
Secondary: PublicSt Paul Catholic Secondary School
Secondary: CatholicCampbellford District High School
Secondary: PublicTrenton High School
Secondary: PublicEast Northumberland Secondary School
Secondary: Public- 1 bath
- 3 bed
122 NORHAM Road, Trent Hills, Ontario • K0K 3K0 • Warkworth



