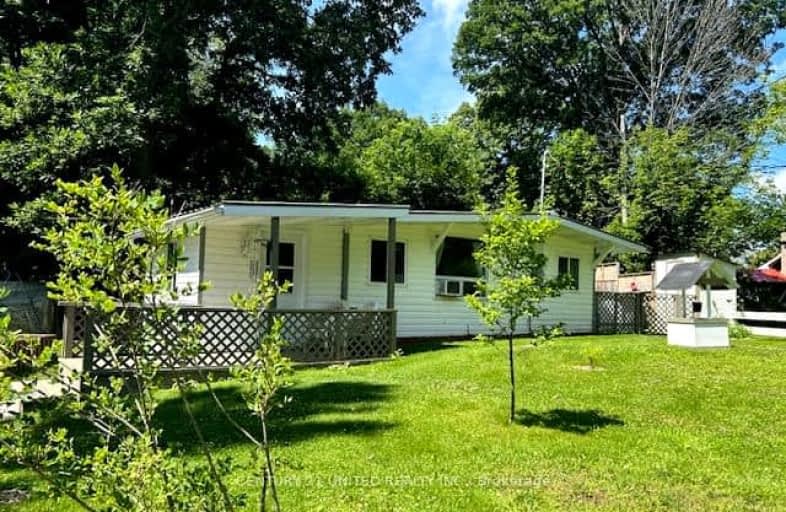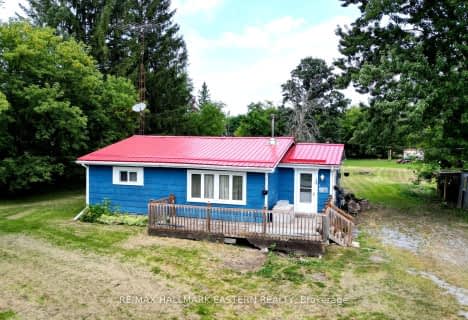Car-Dependent
- Almost all errands require a car.
7
/100
Somewhat Bikeable
- Most errands require a car.
25
/100

St. Mary Catholic Elementary School
Elementary: Catholic
11.59 km
St. Paul Catholic Elementary School
Elementary: Catholic
9.23 km
Kent Public School
Elementary: Public
10.71 km
Havelock-Belmont Public School
Elementary: Public
4.67 km
Hillcrest Public School
Elementary: Public
11.61 km
Norwood District Public School
Elementary: Public
8.45 km
Norwood District High School
Secondary: Public
8.29 km
St Paul Catholic Secondary School
Secondary: Catholic
39.86 km
Campbellford District High School
Secondary: Public
11.44 km
Centre Hastings Secondary School
Secondary: Public
34.14 km
Trenton High School
Secondary: Public
39.85 km
East Northumberland Secondary School
Secondary: Public
40.47 km
-
Lower Healey Falls
Campbellford ON 8.15km -
Norwood Mill Pond
4340 Hwy, Norwood ON K0L 2V0 8.62km -
Crowe River Conservation Area
670 Crowe River Rd, Marmora ON K0K 2M0 9.29km
-
TD Canada Trust Branch and ATM
40 Ottawa St W, Havelock ON K0L 1Z0 4.57km -
TD Canada Trust ATM
40 Ottawa St W, Havelock ON K0L 1Z0 4.57km -
TD Bank Financial Group
40 Ottawa St W, Havelock ON K0L 1Z0 4.58km



