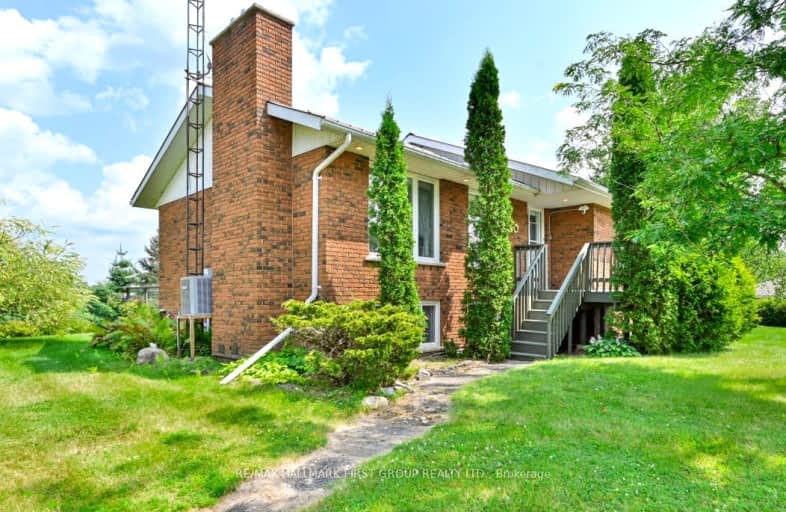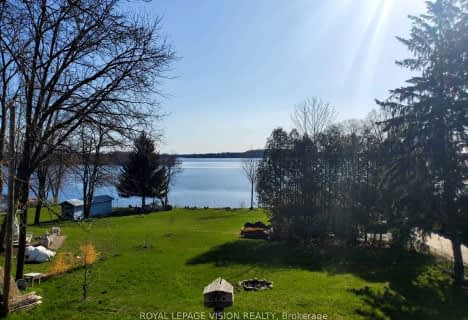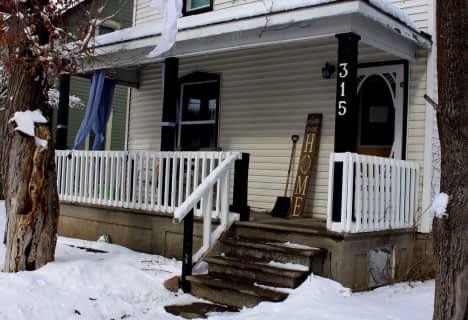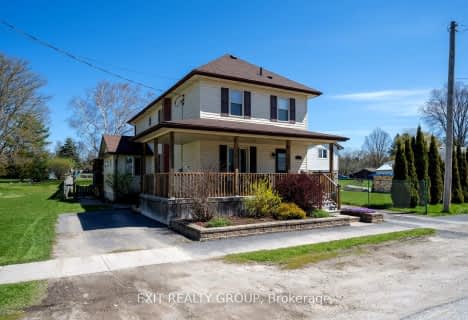Car-Dependent
- Almost all errands require a car.
7
/100
Somewhat Bikeable
- Most errands require a car.
27
/100

St Patrick Catholic School
Elementary: Catholic
17.83 km
St Mary Catholic School
Elementary: Catholic
17.61 km
St Carthagh Catholic School
Elementary: Catholic
3.91 km
Tyendinaga Public School
Elementary: Public
26.55 km
Tweed Elementary School
Elementary: Public
3.84 km
Madoc Public School
Elementary: Public
16.28 km
Nicholson Catholic College
Secondary: Catholic
33.61 km
Centre Hastings Secondary School
Secondary: Public
16.12 km
Quinte Secondary School
Secondary: Public
33.05 km
Moira Secondary School
Secondary: Public
32.23 km
St Theresa Catholic Secondary School
Secondary: Catholic
31.24 km
Centennial Secondary School
Secondary: Public
35.34 km
-
Tweed Playground
River St (River & Mary), Tweed ON 3.05km -
Centre Hastings Family Park
Hwy 62 (Highway 62 & Seymour), Madoc ON 16.31km -
Madoc Public School Playground
32 Baldwin St, Madoc ON 16.37km
-
BMO Bank of Montreal
225 Victoria St N, Tweed ON K0K 3J0 3.49km -
CIBC
256 Victoria St N, Tweed ON K0K 3J0 3.6km -
TD Canada Trust Branch and ATM
18 St Lawrence St W, Madoc ON K0K 2K0 16.51km







