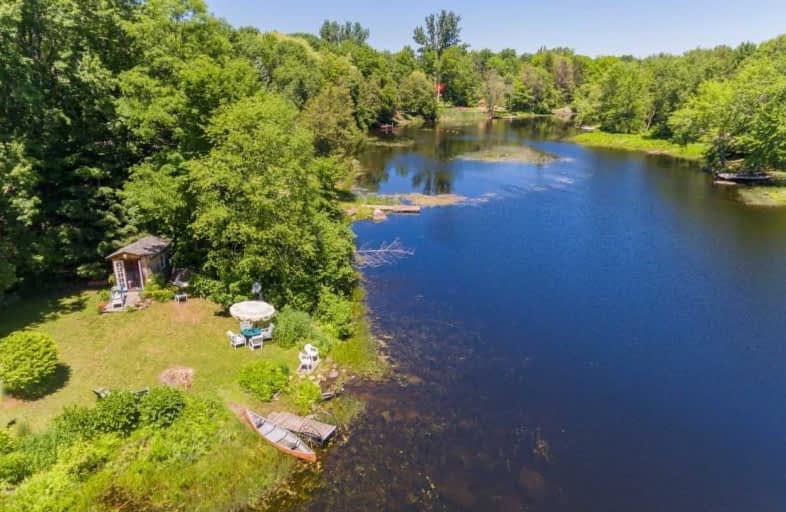Sold on Oct 28, 2021
Note: Property is not currently for sale or for rent.

-
Type: Detached
-
Style: Bungaloft
-
Lot Size: 154 x 166 Feet
-
Age: No Data
-
Taxes: $1,904 per year
-
Days on Site: 133 Days
-
Added: Jun 17, 2021 (4 months on market)
-
Updated:
-
Last Checked: 1 month ago
-
MLS®#: X5277419
-
Listed By: Re/max hallmark first group realty ltd., brokerage
Waterfront - One Of A Kind - Custom Designed & Original Owner. Stunning Views Of Moira River, W/Boat Access To Stoco Lake. Spacious Deck For Entertaining. You'll Love This Bungaloft With Open Concept And 18 Ft High Vault Ceilings In Lr W/Propane Fp, Kitchen & Entrance Have Wide Plank Floors, Pine Counter Tops & Subway Backsplash. Just Bring Your Suitcase! Fully Furnished & Ready To Move In. Enjoy The Swimming, Fishing, Kayaking & Canoing. Well Treed Lot.
Extras
Include: Fridge, Microwave, Countertop Stove, Propane Fireplace, Fully Furnished, Three Sheds, Dock Hanging Panrack In Kitchen, All Furnished, Outdoor Furniture. Exclude: Items In Shed; Desk & Chair.
Property Details
Facts for 68 Sunsmile Lane, Tweed
Status
Days on Market: 133
Last Status: Sold
Sold Date: Oct 28, 2021
Closed Date: Nov 26, 2021
Expiry Date: Oct 31, 2021
Sold Price: $610,000
Unavailable Date: Oct 28, 2021
Input Date: Jun 17, 2021
Prior LSC: Listing with no contract changes
Property
Status: Sale
Property Type: Detached
Style: Bungaloft
Area: Tweed
Availability Date: 60 Days/Tba
Inside
Bedrooms: 2
Bathrooms: 1
Kitchens: 1
Rooms: 7
Den/Family Room: No
Air Conditioning: None
Fireplace: Yes
Central Vacuum: N
Washrooms: 1
Utilities
Electricity: Yes
Gas: No
Cable: No
Telephone: Available
Building
Basement: None
Heat Type: Baseboard
Heat Source: Electric
Exterior: Board/Batten
UFFI: No
Water Supply Type: Lake/River
Water Supply: Other
Special Designation: Unknown
Other Structures: Garden Shed
Parking
Driveway: Pvt Double
Garage Type: None
Covered Parking Spaces: 2
Total Parking Spaces: 2
Fees
Tax Year: 2021
Tax Legal Description: Lt 12 Rcp 2326 Hungerford; Tw Qr376129 Tweed,**
Taxes: $1,904
Highlights
Feature: Part Cleared
Feature: River/Stream
Feature: Waterfront
Feature: Wooded/Treed
Land
Cross Street: Hwy 37/Bethal/Carrs/
Municipality District: Tweed
Fronting On: East
Parcel Number: 402950122
Pool: None
Sewer: Septic
Lot Depth: 166 Feet
Lot Frontage: 154 Feet
Lot Irregularities: Irregular As Per Mpac
Waterfront: Direct
Water Body Name: Moira
Water Body Type: River
Access To Property: Yr Rnd Private Rd
Easements Restrictions: Conserv Regs
Water Features: Dock
Water Features: Watrfrnt-Deeded
Shoreline: Natural
Rural Services: Electrical
Additional Media
- Virtual Tour: https://tours.londonhousephoto.com/68sunsm/
Rooms
Room details for 68 Sunsmile Lane, Tweed
| Type | Dimensions | Description |
|---|---|---|
| Kitchen Main | 2.87 x 3.34 | Backsplash, Vaulted Ceiling, Wood Floor |
| Dining Main | 3.83 x 3.34 | Broadloom |
| Living Main | 3.95 x 4.39 | Vaulted Ceiling, Fireplace, Broadloom |
| Br Main | 2.37 x 4.04 | Broadloom |
| Prim Bdrm 2nd | 3.48 x 4.67 | Broadloom, Double Doors, Vaulted Ceiling |
| Loft 2nd | 2.45 x 4.84 | O/Looks Living, Vaulted Ceiling |
| Other 2nd | 2.25 x 4.10 | W/I Closet |
| XXXXXXXX | XXX XX, XXXX |
XXXX XXX XXXX |
$XXX,XXX |
| XXX XX, XXXX |
XXXXXX XXX XXXX |
$XXX,XXX |
| XXXXXXXX XXXX | XXX XX, XXXX | $610,000 XXX XXXX |
| XXXXXXXX XXXXXX | XXX XX, XXXX | $639,900 XXX XXXX |

St Mary Catholic School
Elementary: CatholicSt Carthagh Catholic School
Elementary: CatholicTyendinaga Public School
Elementary: PublicTweed Elementary School
Elementary: PublicMadoc Public School
Elementary: PublicHarmony Public School
Elementary: PublicNicholson Catholic College
Secondary: CatholicCentre Hastings Secondary School
Secondary: PublicQuinte Secondary School
Secondary: PublicMoira Secondary School
Secondary: PublicSt Theresa Catholic Secondary School
Secondary: CatholicCentennial Secondary School
Secondary: Public


