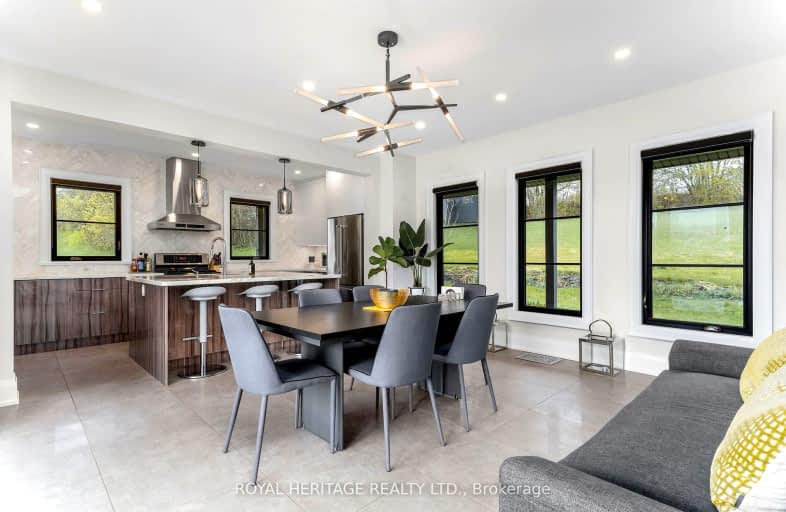
Car-Dependent
- Almost all errands require a car.
Somewhat Bikeable
- Almost all errands require a car.

St Patrick Catholic School
Elementary: CatholicSt Mary Catholic School
Elementary: CatholicHoly Name of Mary Catholic School
Elementary: CatholicTamworth Elementary School
Elementary: PublicSt Carthagh Catholic School
Elementary: CatholicSelby Public School
Elementary: PublicGateway Community Education Centre
Secondary: PublicNicholson Catholic College
Secondary: CatholicQuinte Secondary School
Secondary: PublicMoira Secondary School
Secondary: PublicSt Theresa Catholic Secondary School
Secondary: CatholicNapanee District Secondary School
Secondary: Public-
Tweed Playground
River St (River & Mary), Tweed ON 16.16km -
Springside Park
Hwy 2, Napanee ON 22.31km -
Centre Hastings Family Park
Hwy 62 (Highway 62 & Seymour), Madoc ON 29.18km
-
CIBC
16 Concession St N, Enterprise ON K0K 3G0 14.56km -
BMO Bank of Montreal
225 Victoria St N, Tweed ON K0K 3J0 16.6km -
CIBC
256 Victoria St N, Tweed ON K0K 3J0 16.71km
- — bath
- — bed
- — sqft
105 Dafoe Street, Greater Napanee, Ontario • K0K 2W0 • Greater Napanee


