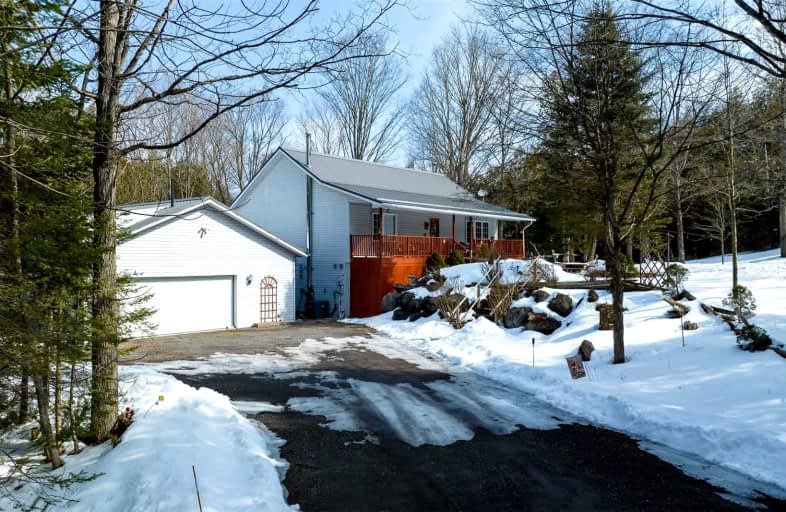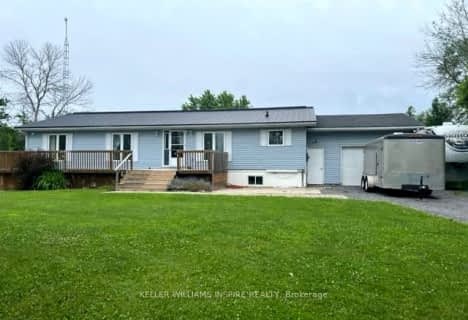Car-Dependent
- Almost all errands require a car.
0
/100
Somewhat Bikeable
- Almost all errands require a car.
23
/100

St Mary Catholic School
Elementary: Catholic
3.52 km
Holy Name of Mary Catholic School
Elementary: Catholic
14.25 km
St Carthagh Catholic School
Elementary: Catholic
18.45 km
Tyendinaga Public School
Elementary: Public
10.59 km
Tweed Elementary School
Elementary: Public
18.10 km
Harmony Public School
Elementary: Public
12.84 km
Sir James Whitney School for the Deaf
Secondary: Provincial
21.65 km
Nicholson Catholic College
Secondary: Catholic
19.06 km
Quinte Secondary School
Secondary: Public
18.78 km
Moira Secondary School
Secondary: Public
17.19 km
St Theresa Catholic Secondary School
Secondary: Catholic
16.95 km
Centennial Secondary School
Secondary: Public
21.10 km
-
Thurlow Dog Park
Farnham Rd, Belleville ON 16.08km -
Hillcrest Park
Centre St (Centre & McFarland), Belleville ON K8N 4X7 17.26km -
The Pirate Ship Park
Moira St E, Belleville ON 17.47km
-
CIBC Cash Dispenser
311 Cannifton Rd, Belleville ON K8N 4V8 17.24km -
CoinFlip Bitcoin ATM
135 Cannifton Rd, Belleville ON K8N 4V4 17.75km -
CIBC
379 N Front St, Belleville ON K8P 3C8 17.75km





