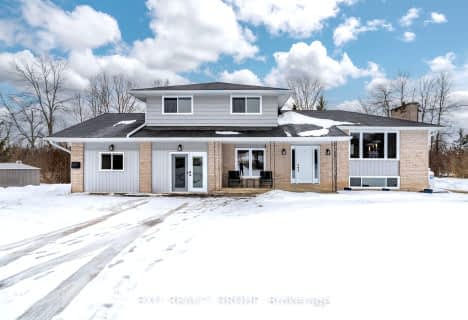
St Mary Catholic School
Elementary: Catholic
7.40 km
Holy Name of Mary Catholic School
Elementary: Catholic
3.95 km
Deseronto Public School
Elementary: Public
10.91 km
Sophiasburgh Central Public School
Elementary: Public
17.69 km
Selby Public School
Elementary: Public
14.63 km
Tyendinaga Public School
Elementary: Public
8.00 km
Gateway Community Education Centre
Secondary: Public
15.97 km
Nicholson Catholic College
Secondary: Catholic
20.61 km
Prince Edward Collegiate Institute
Secondary: Public
27.46 km
Moira Secondary School
Secondary: Public
18.09 km
St Theresa Catholic Secondary School
Secondary: Catholic
19.48 km
Napanee District Secondary School
Secondary: Public
15.74 km

