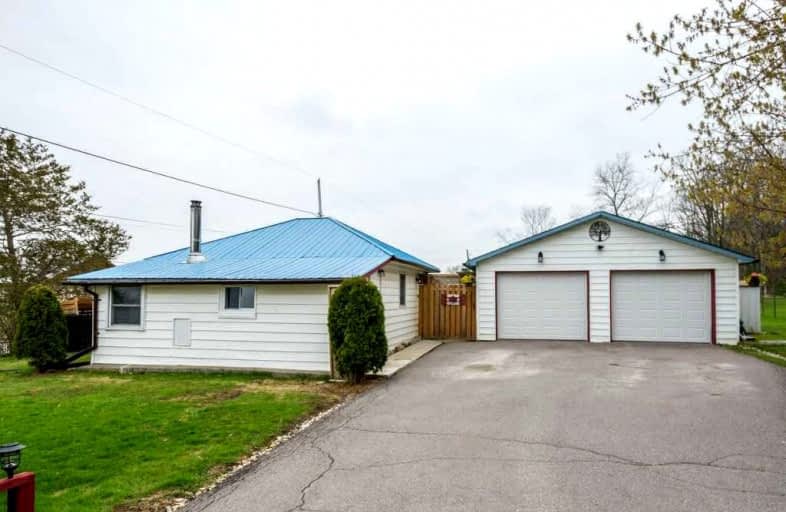Sold on May 09, 2022
Note: Property is not currently for sale or for rent.

-
Type: Rural Resid
-
Style: Bungalow
-
Lot Size: 145.21 x 0 Feet
-
Age: No Data
-
Taxes: $1,296 per year
-
Days on Site: 5 Days
-
Added: May 04, 2022 (5 days on market)
-
Updated:
-
Last Checked: 3 months ago
-
MLS®#: X5605740
-
Listed By: Royal lepage proalliance realty, brokerage
Quaint Bungalow Located 26 Minutes To Belleville, 17 Minutes To Napanee. 2 Bedroom, 1 Bath, Double Detached Garage. Has Wood Stove That Easily Heats The Home. Many New Updates Throughout; Bathroom, Kitchen Cabinetry, Updated Water Pressure Tank And Uv System, Septic Pump And Windows. Large Private Back Yard Perennial Herb Garden, 7 Fruit Trees, Raspberry Patch And Blueberry Bush. The Ride On Mower Is Included! Along With A 2 Stage Brigs And Stratton Snow Blower.
Extras
Inclusions: Carbon Monoxide Detector, Dryer, Garage Door Opener, Hot Water Tank Owned, Microwave, Fridge, Smoke Detector, Stove, Washer, Window Coverings, Ride On Lawn Mower, Snow Blower.
Property Details
Facts for 5 Bridge Street, Tyendinaga
Status
Days on Market: 5
Last Status: Sold
Sold Date: May 09, 2022
Closed Date: May 31, 2022
Expiry Date: Aug 09, 2022
Sold Price: $369,000
Unavailable Date: May 09, 2022
Input Date: May 05, 2022
Prior LSC: Listing with no contract changes
Property
Status: Sale
Property Type: Rural Resid
Style: Bungalow
Area: Tyendinaga
Availability Date: Flexible
Assessment Amount: $106,000
Assessment Year: 2022
Inside
Bedrooms: 2
Bathrooms: 1
Kitchens: 1
Rooms: 6
Den/Family Room: No
Air Conditioning: None
Fireplace: Yes
Laundry Level: Main
Central Vacuum: N
Washrooms: 1
Utilities
Electricity: Yes
Gas: No
Cable: No
Telephone: Available
Building
Basement: Full
Basement 2: Unfinished
Heat Type: Other
Heat Source: Propane
Exterior: Vinyl Siding
Elevator: N
UFFI: No
Water Supply Type: Drilled Well
Water Supply: Well
Physically Handicapped-Equipped: N
Special Designation: Unknown
Retirement: N
Parking
Driveway: Private
Garage Spaces: 2
Garage Type: Detached
Covered Parking Spaces: 4
Total Parking Spaces: 6
Fees
Tax Year: 2021
Tax Legal Description: Lt 1 N/S Rock St, 2 N/S Rock St, 3 N/S Rock St 4
Taxes: $1,296
Highlights
Feature: Clear View
Feature: River/Stream
Land
Cross Street: Melrose To Bridge St
Municipality District: Tyendinaga
Fronting On: North
Parcel Number: 405720079
Pool: None
Sewer: Septic
Lot Frontage: 145.21 Feet
Acres: .50-1.99
Zoning: R2-2
Waterfront: None
Additional Media
- Virtual Tour: https://unbranded.youriguide.com/5_bridge_st_marysville_on/
Rooms
Room details for 5 Bridge Street, Tyendinaga
| Type | Dimensions | Description |
|---|---|---|
| Kitchen Main | 2.36 x 5.86 | |
| Living Main | 4.66 x 3.80 | |
| Prim Bdrm Main | 2.13 x 2.75 | |
| 2nd Br Main | 2.41 x 1.94 | |
| Laundry Main | 3.02 x 1.73 | |
| Bathroom Main | - | 4 Pc Bath |
| XXXXXXXX | XXX XX, XXXX |
XXXX XXX XXXX |
$XXX,XXX |
| XXX XX, XXXX |
XXXXXX XXX XXXX |
$XXX,XXX |
| XXXXXXXX XXXX | XXX XX, XXXX | $369,000 XXX XXXX |
| XXXXXXXX XXXXXX | XXX XX, XXXX | $349,900 XXX XXXX |

St Mary Catholic School
Elementary: CatholicHoly Name of Mary Catholic School
Elementary: CatholicDeseronto Public School
Elementary: PublicSelby Public School
Elementary: PublicJ J O'Neill Catholic School
Elementary: CatholicTyendinaga Public School
Elementary: PublicGateway Community Education Centre
Secondary: PublicNicholson Catholic College
Secondary: CatholicPrince Edward Collegiate Institute
Secondary: PublicMoira Secondary School
Secondary: PublicSt Theresa Catholic Secondary School
Secondary: CatholicNapanee District Secondary School
Secondary: Public

