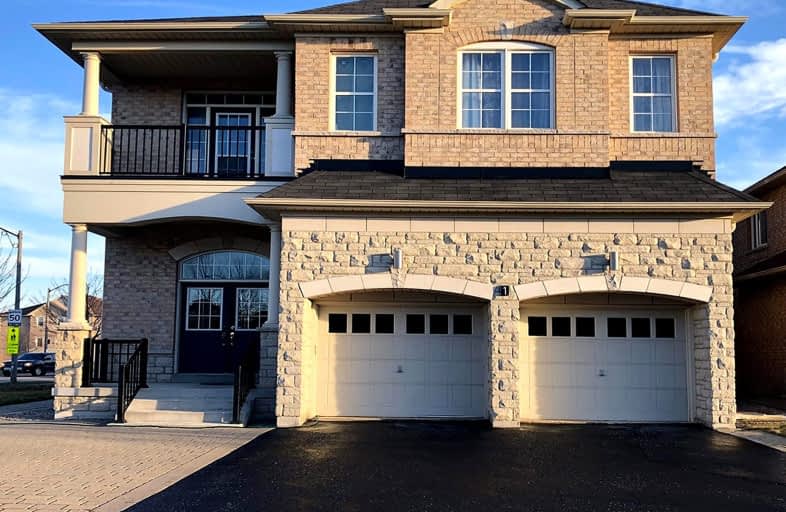Somewhat Walkable
- Some errands can be accomplished on foot.
Some Transit
- Most errands require a car.
Somewhat Bikeable
- Most errands require a car.

ACCESS Elementary
Elementary: PublicFather John Kelly Catholic Elementary School
Elementary: CatholicForest Run Elementary School
Elementary: PublicRoméo Dallaire Public School
Elementary: PublicSt Cecilia Catholic Elementary School
Elementary: CatholicDr Roberta Bondar Public School
Elementary: PublicAlexander MacKenzie High School
Secondary: PublicMaple High School
Secondary: PublicWestmount Collegiate Institute
Secondary: PublicSt Joan of Arc Catholic High School
Secondary: CatholicStephen Lewis Secondary School
Secondary: PublicSt Theresa of Lisieux Catholic High School
Secondary: Catholic-
Chuck's Roadhouse Bar and Grill
1480 Major MacKenzie Drive W, Unit E11, Vaughan, ON L6A 4H6 1.27km -
Boar N Wing - Maple
1480 Major Mackenzie Drive, Maple, ON L6A 4A6 1.28km -
Shab O Rooz
2338 Major Mackenzie Dr W, Unit 3, Vaughan, ON L6A 3Y7 1.56km
-
McDonald's
1900 Major Mackenzie Drive, Vaughan, ON L6A 4R9 0.9km -
McDonald's
150 McNaughton Road East, Building J, Vaughan, ON L6A 1P9 1.26km -
Tim Hortons
1500 Major Mackenzie Drive W, Maple, ON L6A 0A9 1.12km
-
Pure Motivation Fitness Studio
1410 Major Mackenzie Drive, Unit C1, Vaughan, ON L6A 0P5 1.27km -
Anytime Fitness
2535 Major MacKenzie Dr, Unit 1, Maple, ON L6A 1C6 2.01km -
F45 Training
10A- 2535 Major Mackenzie Drive, Vaughan, ON L6A 1C7 2.02km
-
Shoppers Drug Mart
9980 Dufferin Street, Vaughan, ON L6A 1S2 1.03km -
Dufferin Major Pharmacy
1530 Major MacKenzie Dr, Vaughan, ON L6A 0A9 1.03km -
Shopper's Drug Mart
2266 Major Mackenzie Drive W, Vaughan, ON L6A 1G3 1.36km
-
A&W
1867 Major MacKenzie Drive W, Petro Canada, Vaughan, ON L6A 3Z1 0.56km -
Church's Texas Chicken
1840 Major MacKenzie Drive, Unit 1 & 2, Vaughan, ON L4K 5W4 0.63km -
Fillis BBQ
1-9720 Dufferin Street, Vaughan, ON L6A 4L6 0.78km
-
Vaughan Mills
1 Bass Pro Mills Drive, Vaughan, ON L4K 5W4 4.61km -
Hillcrest Mall
9350 Yonge Street, Richmond Hill, ON L4C 5G2 4.81km -
SmartCentres - Thornhill
700 Centre Street, Thornhill, ON L4V 0A7 5.91km
-
Highland Farms
9940 Dufferin Street, Vaughan, ON L6A 4K5 0.84km -
Vince's No Frills
1631 Rutherford Road, Vaughan, ON L4K 0C1 1.55km -
Longos
9306 Bathurst Street, Vaughan, ON L6A 4N9 2.98km
-
LCBO
9970 Dufferin Street, Vaughan, ON L6A 4K1 0.89km -
LCBO
3631 Major Mackenzie Drive, Vaughan, ON L4L 1A7 5.12km -
LCBO
8783 Yonge Street, Richmond Hill, ON L4C 6Z1 5.45km
-
Petro Canada
1867 Major MacKenzie Dive W, Vaughan, ON L6A 0A9 0.58km -
7-Eleven
2067 Rutherford Rd, Concord, ON L4K 5T6 1.84km -
Husky
9332 Keele Street, Vaughan, ON L6A 1P4 1.94km
-
SilverCity Richmond Hill
8725 Yonge Street, Richmond Hill, ON L4C 6Z1 5.71km -
Famous Players
8725 Yonge Street, Richmond Hill, ON L4C 6Z1 5.71km -
Imagine Cinemas Promenade
1 Promenade Circle, Lower Level, Thornhill, ON L4J 4P8 6.18km
-
Civic Centre Resource Library
2191 Major MacKenzie Drive, Vaughan, ON L6A 4W2 1.17km -
Maple Library
10190 Keele St, Maple, ON L6A 1G3 1.56km -
Pleasant Ridge Library
300 Pleasant Ridge Avenue, Thornhill, ON L4J 9B3 2.72km
-
Cortellucci Vaughan Hospital
3200 Major MacKenzie Drive W, Vaughan, ON L6A 4Z3 3.55km -
Mackenzie Health
10 Trench Street, Richmond Hill, ON L4C 4Z3 4.15km -
Shouldice Hospital
7750 Bayview Avenue, Thornhill, ON L3T 4A3 8.17km
-
Mill Pond Park
262 Mill St (at Trench St), Richmond Hill ON 4.38km -
Downham Green Park
Vaughan ON L4J 2P3 6.99km -
Ada Mackenzie Prk
Richmond Hill ON L4B 2G2 7.35km
-
BMO Bank of Montreal
1621 Rutherford Rd, Vaughan ON L4K 0C6 1.56km -
TD Bank Financial Group
9200 Bathurst St (at Rutherford Rd), Thornhill ON L4J 8W1 2.85km -
TD Bank Financial Group
8707 Dufferin St (Summeridge Drive), Thornhill ON L4J 0A2 3.06km
- 5 bath
- 4 bed
- 2500 sqft
174 Santa Amato Crescent, Vaughan, Ontario • L4J 0E7 • Patterson
- 4 bath
- 4 bed
- 2000 sqft
72 Sir Sanford Fleming Way, Vaughan, Ontario • L6A 0T3 • Patterson














