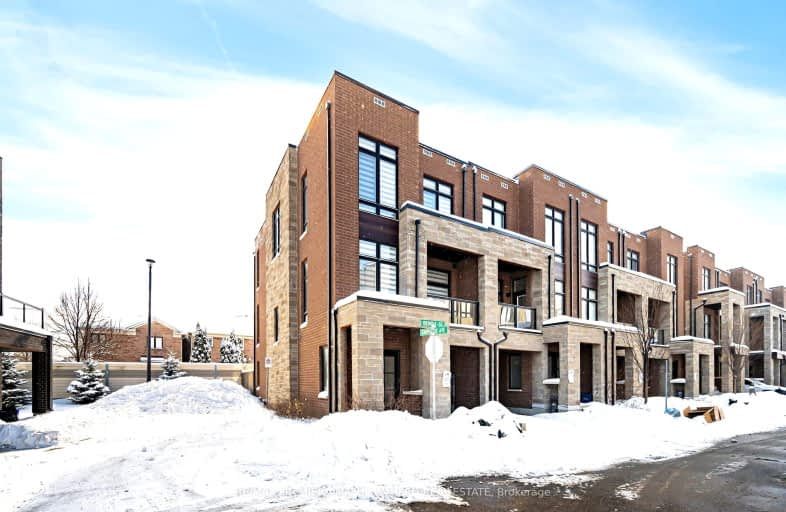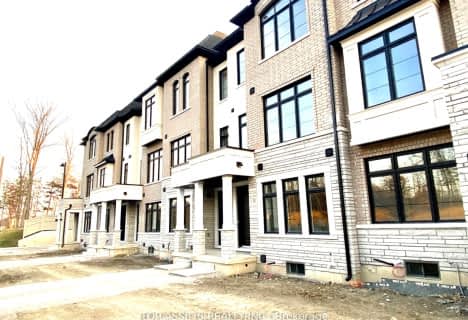Somewhat Walkable
- Some errands can be accomplished on foot.
63
/100
Some Transit
- Most errands require a car.
49
/100
Bikeable
- Some errands can be accomplished on bike.
51
/100

St James Catholic Elementary School
Elementary: Catholic
1.23 km
Vellore Woods Public School
Elementary: Public
0.78 km
Discovery Public School
Elementary: Public
1.77 km
St Mary of the Angels Catholic Elementary School
Elementary: Catholic
1.53 km
St Emily Catholic Elementary School
Elementary: Catholic
1.43 km
St Veronica Catholic Elementary School
Elementary: Catholic
1.39 km
St Luke Catholic Learning Centre
Secondary: Catholic
3.12 km
Tommy Douglas Secondary School
Secondary: Public
1.48 km
Father Bressani Catholic High School
Secondary: Catholic
5.07 km
Maple High School
Secondary: Public
1.54 km
St Joan of Arc Catholic High School
Secondary: Catholic
3.12 km
St Jean de Brebeuf Catholic High School
Secondary: Catholic
1.23 km
-
Meander Park
Richmond Hill ON 10.5km -
Rowntree Mills Park
Islington Ave (at Finch Ave W), Toronto ON 10.72km -
Antibes Park
58 Antibes Dr (at Candle Liteway), Toronto ON M2R 3K5 10.75km
-
CIBC
9641 Jane St (Major Mackenzie), Vaughan ON L6A 4G5 1.17km -
TD Bank Financial Group
2933 Major MacKenzie Dr (Jane & Major Mac), Maple ON L6A 3N9 1.35km -
CIBC
8099 Keele St (at Highway 407), Concord ON L4K 1Y6 5.46km





