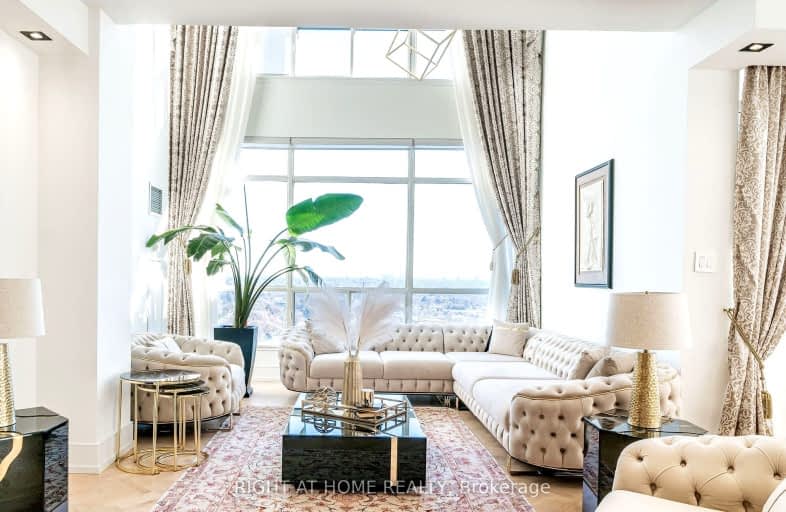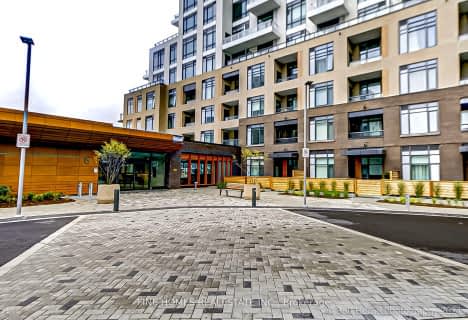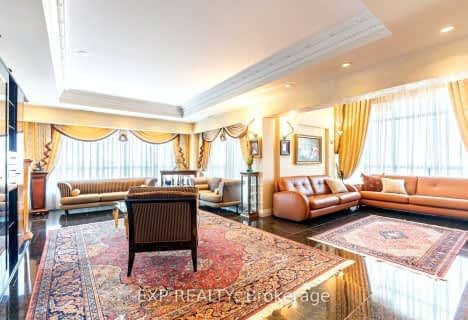
Car-Dependent
- Most errands require a car.
Good Transit
- Some errands can be accomplished by public transportation.
Somewhat Bikeable
- Most errands require a car.

E J Sand Public School
Elementary: PublicThornhill Public School
Elementary: PublicLillian Public School
Elementary: PublicHenderson Avenue Public School
Elementary: PublicYorkhill Elementary School
Elementary: PublicSt Paschal Baylon Catholic School
Elementary: CatholicAvondale Secondary Alternative School
Secondary: PublicDrewry Secondary School
Secondary: PublicÉSC Monseigneur-de-Charbonnel
Secondary: CatholicNewtonbrook Secondary School
Secondary: PublicBrebeuf College School
Secondary: CatholicThornhill Secondary School
Secondary: Public-
Azabu
5 Glen Cameron Road, Unit 23A, Markham, ON L3T 5W2 0.41km -
Soju Hanjan
5 Glen Cameron Road, Unit 7, Markham, ON L3T 5W2 0.41km -
feel90
5 Glen Cameron Road, Unit 7, Markham, ON L3T 5W2 0.43km
-
Bubble Tea and Me
7330 Yonge Street, Suite 107, Thornhill, ON L4J 7Y7 0.17km -
Yazdi Pastry
7398 Yonge Street, Vaughan, ON L4J 0.35km -
Bakery Gateau
7040 Yonge Street, Vaughan, ON L4J 1V7 0.9km
-
Shoppers Drug Mart
6428 Yonge Street, Toronto, ON M2M 3X7 1.16km -
Carlo's No Frills
6220 Yonge Street, North York, ON M2M 3X4 1.34km -
Main Drug Mart
390 Steeles Avenue W, Vaughan, ON L4J 6X2 1.38km
-
Chung King Garden Restaurant
7330 Yonge Street, Vaughan, ON L4J 8H9 0.17km -
Ginzo Sushi
2-110 Brownstone Circle, Vaughan, ON L4J 7P5 0.16km -
Ginza Sushi Restaurant
7330 Yonge Street, Thornhill, ON L4J 7Y7 0.17km
-
World Shops
7299 Yonge St, Markham, ON L3T 0C5 0.52km -
Shops On Yonge
7181 Yonge Street, Markham, ON L3T 0C7 0.46km -
Centerpoint Mall
6464 Yonge Street, Toronto, ON M2M 3X7 1.2km
-
PAT Thornhill Market
5 Glen Cameron Rd, Thornhill, ON L3T 2A9 0.41km -
Seasons Foodmart
7181 Yonge Street, Suite 336, Thornhill, ON L3T 0C7 0.53km -
Sobeys
441 Clark Avenue W, Thornhill, ON L4J 6W7 1.1km
-
LCBO
180 Promenade Cir, Thornhill, ON L4J 0E4 2.02km -
LCBO
5995 Yonge St, North York, ON M2M 3V7 2.05km -
LCBO
1565 Steeles Ave E, North York, ON M2M 2Z1 3.32km
-
Husky
7377 Yonge Street, Markham, ON L4J 7Y6 0.25km -
Thornhill Hyundai
7200 Yonge St, Thornhill, ON L4J 1V8 0.52km -
Roy Foss Chevrolet Buick GMC
7200 Yonge Street, Thornhill, ON L4J 1V8 0.48km
-
Imagine Cinemas Promenade
1 Promenade Circle, Lower Level, Thornhill, ON L4J 4P8 2.19km -
SilverCity Richmond Hill
8725 Yonge Street, Richmond Hill, ON L4C 6Z1 3.8km -
Famous Players
8725 Yonge Street, Richmond Hill, ON L4C 6Z1 3.8km
-
Thornhill Village Library
10 Colborne St, Markham, ON L3T 1Z6 1.04km -
Vaughan Public Libraries
900 Clark Ave W, Thornhill, ON L4J 8C1 2.21km -
Bathurst Clark Resource Library
900 Clark Avenue W, Thornhill, ON L4J 8C1 2.21km
-
Shouldice Hospital
7750 Bayview Avenue, Thornhill, ON L3T 4A3 2.27km -
North York General Hospital
4001 Leslie Street, North York, ON M2K 1E1 6.39km -
Mackenzie Health
10 Trench Street, Richmond Hill, ON L4C 4Z3 7.36km
-
Antibes Park
58 Antibes Dr (at Candle Liteway), Toronto ON M2R 3K5 3.63km -
Green Lane Park
16 Thorne Lane, Markham ON L3T 5K5 3.71km -
German Mills Settlers Park
Markham ON 4.05km
-
HSBC
7398 Yonge St (btwn Arnold & Clark), Thornhill ON L4J 8J2 0.38km -
Scotiabank
7681 Yonge St (John Street), Thornhill ON L3T 2C3 0.94km -
TD Bank Financial Group
7967 Yonge St, Thornhill ON L3T 2C4 1.75km
For Sale
More about this building
View 1 Clark Avenue West, Vaughan- 2 bath
- 3 bed
- 2500 sqft
712-8 Beverley Glen Boulevard, Vaughan, Ontario • L4J 0L4 • Beverley Glen
- 3 bath
- 3 bed
- 3500 sqft
PH 4-1 Clark Avenue West, Vaughan, Ontario • L4J 7Y6 • Crestwood-Springfarm-Yorkhill



