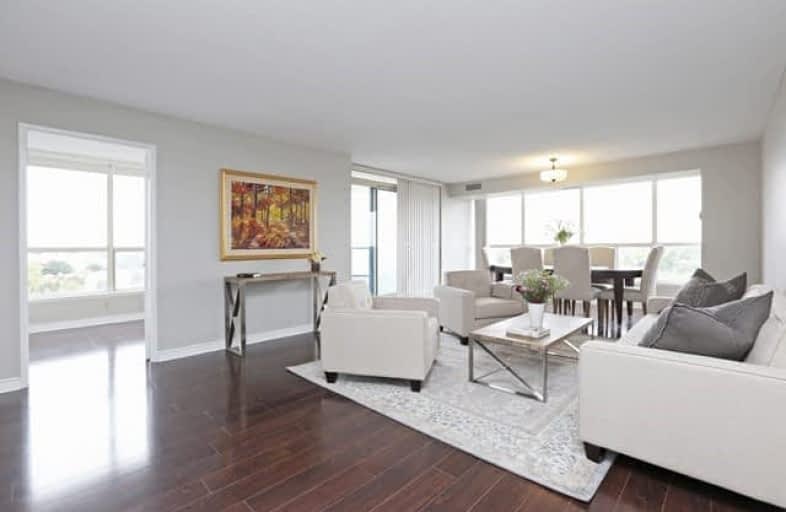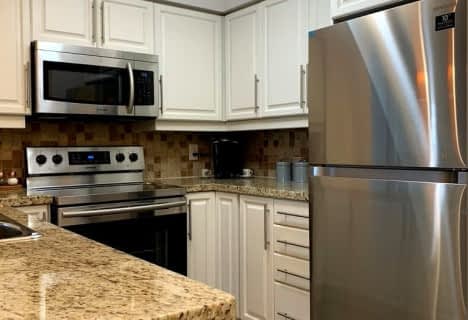
E J Sand Public School
Elementary: PublicThornhill Public School
Elementary: PublicLillian Public School
Elementary: PublicHenderson Avenue Public School
Elementary: PublicYorkhill Elementary School
Elementary: PublicSt Paschal Baylon Catholic School
Elementary: CatholicAvondale Secondary Alternative School
Secondary: PublicDrewry Secondary School
Secondary: PublicÉSC Monseigneur-de-Charbonnel
Secondary: CatholicNewtonbrook Secondary School
Secondary: PublicBrebeuf College School
Secondary: CatholicThornhill Secondary School
Secondary: PublicMore about this building
View 1 Clark Avenue, Vaughan- 2 bath
- 3 bed
- 1000 sqft
626-25 Greenview Avenue, Toronto, Ontario • M2M 0A5 • Newtonbrook West
- 2 bath
- 3 bed
- 1400 sqft
607-100 Antibes Drive, Toronto, Ontario • M2R 3N1 • Westminster-Branson
- 2 bath
- 3 bed
- 1200 sqft
2104-205 Hilda Avenue, Toronto, Ontario • M2M 4B1 • Newtonbrook West
- 2 bath
- 3 bed
- 1000 sqft
1626-25 Greenview Avenue, Toronto, Ontario • M2M 1R2 • Newtonbrook West
- 2 bath
- 3 bed
- 1000 sqft
604-10 Tangreen Court, Toronto, Ontario • M2M 4B9 • Newtonbrook West
- 2 bath
- 3 bed
- 1000 sqft
1210-205 Hilda Avenue, Toronto, Ontario • M2M 4B1 • Newtonbrook West









