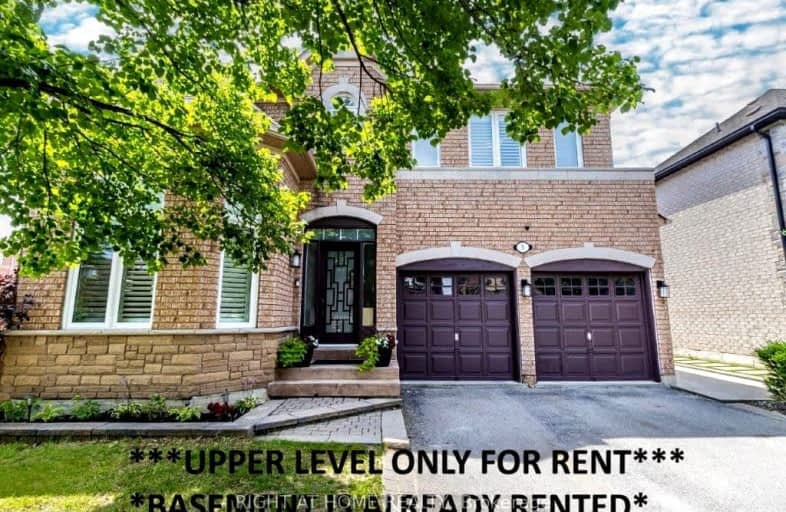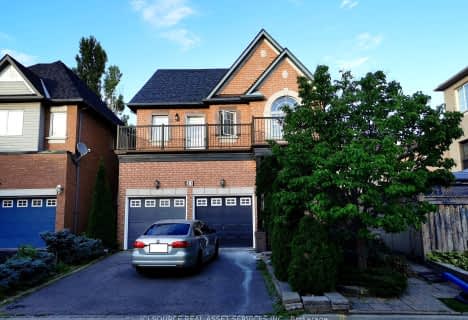Somewhat Walkable
- Some errands can be accomplished on foot.
65
/100
Some Transit
- Most errands require a car.
48
/100
Somewhat Bikeable
- Most errands require a car.
42
/100

Michael Cranny Elementary School
Elementary: Public
0.76 km
Divine Mercy Catholic Elementary School
Elementary: Catholic
0.77 km
Mackenzie Glen Public School
Elementary: Public
1.26 km
St James Catholic Elementary School
Elementary: Catholic
0.49 km
Teston Village Public School
Elementary: Public
0.70 km
Discovery Public School
Elementary: Public
0.14 km
St Luke Catholic Learning Centre
Secondary: Catholic
4.75 km
Tommy Douglas Secondary School
Secondary: Public
2.46 km
Father Bressani Catholic High School
Secondary: Catholic
6.72 km
Maple High School
Secondary: Public
2.18 km
St Joan of Arc Catholic High School
Secondary: Catholic
1.87 km
St Jean de Brebeuf Catholic High School
Secondary: Catholic
2.82 km
-
Mill Pond Park
262 Mill St (at Trench St), Richmond Hill ON 7.61km -
Meander Park
Richmond Hill ON 8.97km -
Rosedale North Park
350 Atkinson Ave, Vaughan ON 9.03km
-
TD Bank Financial Group
2933 Major MacKenzie Dr (Jane & Major Mac), Maple ON L6A 3N9 1.01km -
CIBC
9641 Jane St (Major Mackenzie), Vaughan ON L6A 4G5 1.73km -
CIBC
9950 Dufferin St (at Major MacKenzie Dr. W.), Maple ON L6A 4K5 4.37km





