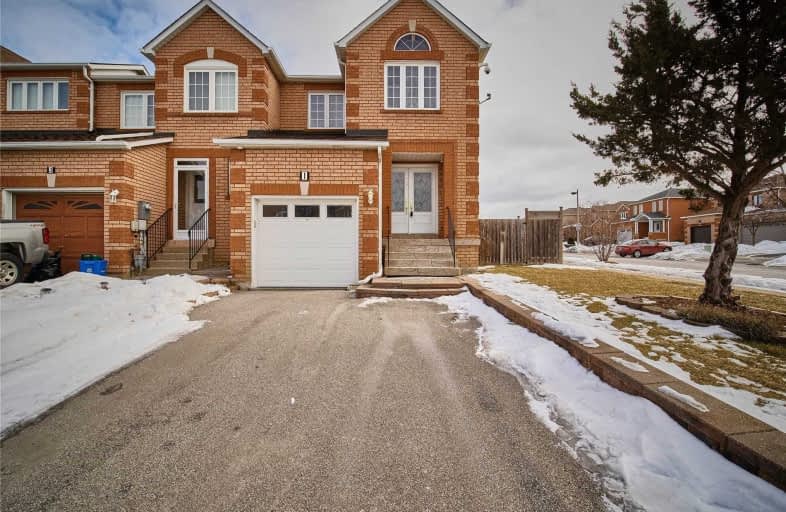Note: Property is not currently for sale or for rent.

-
Type: Att/Row/Twnhouse
-
Style: 2-Storey
-
Lot Size: 17.26 x 125 Feet
-
Age: No Data
-
Taxes: $4,068 per year
-
Days on Site: 7 Days
-
Added: Feb 21, 2020 (1 week on market)
-
Updated:
-
Last Checked: 3 months ago
-
MLS®#: N4698317
-
Listed By: Re/max west realty inc., brokerage
Situated On A Premium Corner Lot, Huge Fenced Bckyrd, Like A Semi, Prof. Landscaped, Lrge Patio. Great Curb Appeal, Dble Door Entry, Hrdwd Flrs, Opn Concept Living Rm, Spacious Modern Family Size Kitchen, Ceramic Flrs, W/O To Patio, Beautiful Appls. Master Br W/4Pc Ensuite, Garage, Lrge Private Drive. Close To All Amenities, Amazing Opportunity + Values. Simply Must Be Seen!
Extras
Elfs, California Shutters, Dbld Dr Entry, Fridge, Stove, B/I Dw, Washer,Dryer, Microwave, Kitchen Table + 4 Chairs, Gas Bbq("As Is"), Gb&E, Cvac, Cac, Hwt(R), Exterior Cameras, (Exlcd: Alarm System) Lrg Cement Patio, Huge Lot.
Property Details
Facts for 1 Giancola Crescent, Vaughan
Status
Days on Market: 7
Last Status: Sold
Sold Date: Feb 28, 2020
Closed Date: Apr 01, 2020
Expiry Date: Jun 30, 2020
Sold Price: $826,024
Unavailable Date: Feb 28, 2020
Input Date: Feb 21, 2020
Prior LSC: Listing with no contract changes
Property
Status: Sale
Property Type: Att/Row/Twnhouse
Style: 2-Storey
Area: Vaughan
Community: Maple
Availability Date: 30 Days/Tba
Inside
Bedrooms: 3
Bathrooms: 3
Kitchens: 1
Rooms: 6
Den/Family Room: No
Air Conditioning: Central Air
Fireplace: No
Washrooms: 3
Building
Basement: Full
Heat Type: Forced Air
Heat Source: Gas
Exterior: Brick
Water Supply: Municipal
Special Designation: Unknown
Parking
Driveway: Private
Garage Spaces: 1
Garage Type: Attached
Covered Parking Spaces: 2
Total Parking Spaces: 3
Fees
Tax Year: 2019
Tax Legal Description: Pl 65M3162 Pt Blk 78
Taxes: $4,068
Land
Cross Street: Keele/Teston
Municipality District: Vaughan
Fronting On: East
Pool: None
Sewer: Sewers
Lot Depth: 125 Feet
Lot Frontage: 17.26 Feet
Lot Irregularities: Irregular Widens To 3
Rooms
Room details for 1 Giancola Crescent, Vaughan
| Type | Dimensions | Description |
|---|---|---|
| Living Main | 3.08 x 6.18 | Open Concept, Hardwood Floor, Walk-Out |
| Dining Main | 3.08 x 6.18 | Hardwood Floor, Combined W/Living, Picture Window |
| Kitchen Main | 2.33 x 4.78 | Ceramic Floor, Combined W/Br, Modern Kitchen |
| Breakfast Main | 2.33 x 4.78 | Family Size Kitchen, Ceramic Floor, W/O To Patio |
| Master 2nd | 4.98 x 5.38 | 4 Pc Ensuite, His/Hers Closets, Laminate |
| Br 2nd | 2.78 x 3.02 | Double Closet, Laminate, Window |
| Br 2nd | 2.58 x 3.12 | Laminate, Window, Double Closet |
| XXXXXXXX | XXX XX, XXXX |
XXXX XXX XXXX |
$XXX,XXX |
| XXX XX, XXXX |
XXXXXX XXX XXXX |
$XXX,XXX |
| XXXXXXXX XXXX | XXX XX, XXXX | $826,024 XXX XXXX |
| XXXXXXXX XXXXXX | XXX XX, XXXX | $599,900 XXX XXXX |

ÉÉC Le-Petit-Prince
Elementary: CatholicSt David Catholic Elementary School
Elementary: CatholicMichael Cranny Elementary School
Elementary: PublicDivine Mercy Catholic Elementary School
Elementary: CatholicMackenzie Glen Public School
Elementary: PublicHoly Jubilee Catholic Elementary School
Elementary: CatholicTommy Douglas Secondary School
Secondary: PublicKing City Secondary School
Secondary: PublicMaple High School
Secondary: PublicSt Joan of Arc Catholic High School
Secondary: CatholicStephen Lewis Secondary School
Secondary: PublicSt Jean de Brebeuf Catholic High School
Secondary: Catholic

