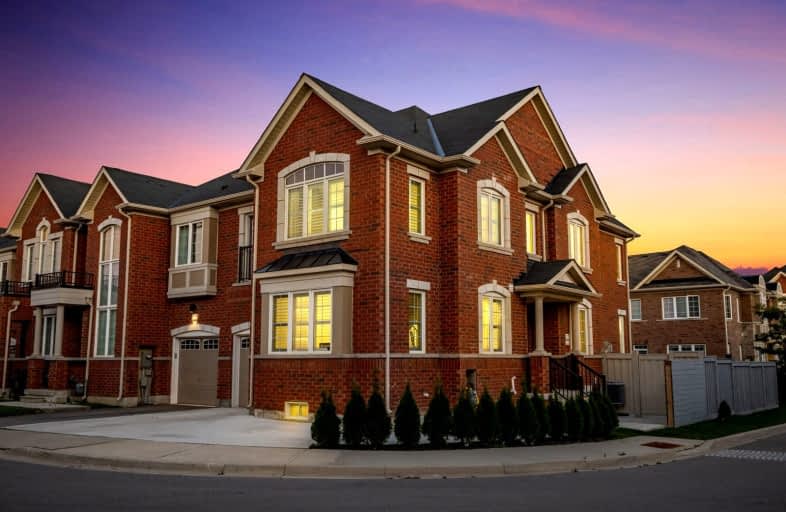
3D Walkthrough
Somewhat Walkable
- Some errands can be accomplished on foot.
58
/100
Some Transit
- Most errands require a car.
38
/100
Somewhat Bikeable
- Most errands require a car.
46
/100

O M MacKillop Public School
Elementary: Public
1.81 km
St Mary Immaculate Catholic Elementary School
Elementary: Catholic
1.42 km
Father Henri J M Nouwen Catholic Elementary School
Elementary: Catholic
1.36 km
Pleasantville Public School
Elementary: Public
1.24 km
Silver Pines Public School
Elementary: Public
1.21 km
Herbert H Carnegie Public School
Elementary: Public
0.92 km
École secondaire Norval-Morrisseau
Secondary: Public
2.24 km
Jean Vanier High School
Secondary: Catholic
4.09 km
Alexander MacKenzie High School
Secondary: Public
2.20 km
Stephen Lewis Secondary School
Secondary: Public
5.15 km
Richmond Hill High School
Secondary: Public
3.27 km
St Theresa of Lisieux Catholic High School
Secondary: Catholic
1.46 km
-
Mill Pond Park
262 Mill St (at Trench St), Richmond Hill ON 1.56km -
Leno mills park
Richmond Hill ON 4.03km -
Richmond Green Sports Centre & Park
1300 Elgin Mills Rd E (at Leslie St.), Richmond Hill ON L4S 1M5 5.69km
-
CIBC
9950 Dufferin St (at Major MacKenzie Dr. W.), Maple ON L6A 4K5 2.91km -
CIBC
9360 Bathurst St (at Rutherford Rd.), Maple ON L6A 4N9 3.68km -
BMO Bank of Montreal
11680 Yonge St (at Tower Hill Rd.), Richmond Hill ON L4E 0K4 3.72km





