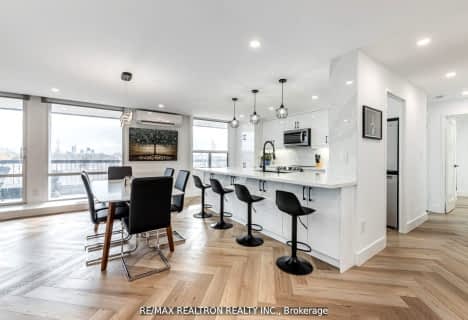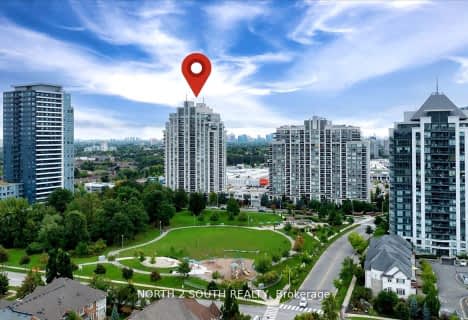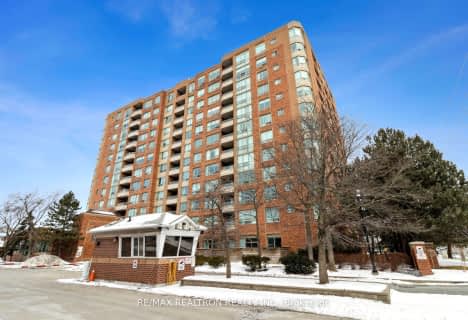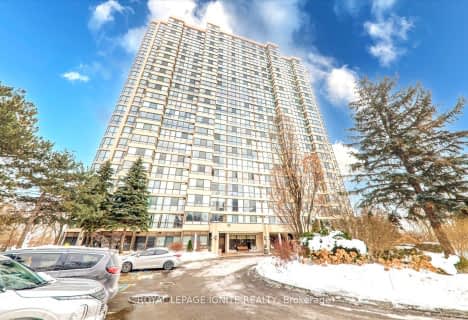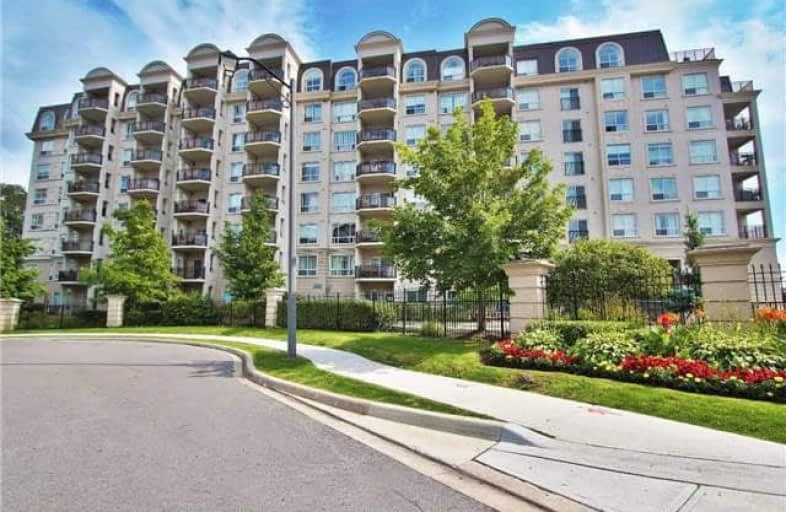
Car-Dependent
- Almost all errands require a car.
Good Transit
- Some errands can be accomplished by public transportation.
Very Bikeable
- Most errands can be accomplished on bike.

St Joseph The Worker Catholic Elementary School
Elementary: CatholicCharlton Public School
Elementary: PublicOur Lady of the Rosary Catholic Elementary School
Elementary: CatholicGlen Shields Public School
Elementary: PublicLouis-Honore Frechette Public School
Elementary: PublicRockford Public School
Elementary: PublicNorth West Year Round Alternative Centre
Secondary: PublicJames Cardinal McGuigan Catholic High School
Secondary: CatholicVaughan Secondary School
Secondary: PublicWestmount Collegiate Institute
Secondary: PublicNorthview Heights Secondary School
Secondary: PublicSt Elizabeth Catholic High School
Secondary: Catholic-
BATL Axe Throwing
1600 Steeles Avenue W, Unit 12, Vaughan, ON L4K 4M2 0.33km -
Jay Jay Restaurant
401 Magnetic Drive, Unit 39-40, North York, ON M3J 3H9 0.69km -
Pirosmani Restaurant
913 Alness Street, Toronto, ON M3J 2J1 1.07km
-
Tim Hortons
6000 Dufferin Street, North York, ON M3H 5T5 0.27km -
Tim Hortons
1600 Steeles Avenue W, Concord, ON L4K 4M2 0.34km -
Starbucks
2081 Steeles Avenue West, North York, ON M3J 3N3 0.45km
-
Shoppers Drug Mart
1881 Steeles Avenue W, North York, ON M3H 5Y4 0.28km -
The Pet Pharmacist
80 Glen Shields Avenue, Unit 1, Vaughan, ON L4K 1T7 0.7km -
Glen Shields Pharmacy
80 Glen Shields Avenue, Concord, ON L4K 1T7 0.7km
-
Max's Restaurant
1520 Steeles Avenue W, Unit 121, Concord, ON L4K 3B9 0.09km -
Shawarma Royale
1520 Steeles Avenue W, Concord, ON L4K 3B9 0.14km -
Wimpy's Diner
1520 Steeles Avenue W, Vaughan, ON L4K 3B9 0.15km
-
Riocan Marketplace
81 Gerry Fitzgerald Drive, Toronto, ON M3J 3N3 0.44km -
Promenade Shopping Centre
1 Promenade Circle, Thornhill, ON L4J 4P8 2.43km -
SmartCentres - Thornhill
700 Centre Street, Thornhill, ON L4V 0A7 2.91km
-
Real Canadian Superstore
51 Gerry Fitzgerald Drive, Toronto, ON M3J 3N4 0.45km -
Coppa's Fresh Market
4750 Dufferin Street, Toronto, ON M3H 5S7 1.39km -
Freshco
800 Steeles Avenue W, Thornhill, ON L4J 7L2 1.79km
-
LCBO
180 Promenade Cir, Thornhill, ON L4J 0E4 2.67km -
Black Creek Historic Brewery
1000 Murray Ross Parkway, Toronto, ON M3J 2P3 4.17km -
LCBO
5995 Yonge St, North York, ON M2M 3V7 4.21km
-
Esso Dufferin & Steeles
6000 Dufferin Street, North York, ON M3H 5T5 0.25km -
Canadian Choice Heating & Cooling
1750 Steels Avenue W, Concord, ON L4K 1S6 0.73km -
Steeles Car Wash
Shale Gate, 2645 Steeles Avenue W, Toronto, ON M3J 2R1 1.51km
-
Imagine Cinemas Promenade
1 Promenade Circle, Lower Level, Thornhill, ON L4J 4P8 2.53km -
Cineplex Cinemas Empress Walk
5095 Yonge Street, 3rd Floor, Toronto, ON M2N 6Z4 5.14km -
Cineplex Cinemas Vaughan
3555 Highway 7, Vaughan, ON L4L 9H4 5.87km
-
Dufferin Clark Library
1441 Clark Ave W, Thornhill, ON L4J 7R4 0.97km -
Bathurst Clark Resource Library
900 Clark Avenue W, Thornhill, ON L4J 8C1 2.14km -
Vaughan Public Libraries
900 Clark Ave W, Thornhill, ON L4J 8C1 2.14km
-
Humber River Regional Hospital
2111 Finch Avenue W, North York, ON M3N 1N1 5.9km -
Shouldice Hospital
7750 Bayview Avenue, Thornhill, ON L3T 4A3 6.31km -
Baycrest
3560 Bathurst Street, North York, ON M6A 2E1 7.13km
-
Ellerslie Park
499 Ellerslie Ave, Toronto ON M2R 1C4 3.52km -
Edithvale Park
91 Lorraine Dr, Toronto ON M2N 0E5 3.79km -
Earl Bales Park
4169 Bathurst St, Toronto ON M3H 3P7 5.05km
-
TD Bank Financial Group
1054 Centre St (at New Westminster Dr), Thornhill ON L4J 3M8 2.38km -
CIBC
4927 Bathurst St (at Finch Ave.), Toronto ON M2R 1X8 2.82km -
CIBC
1119 Lodestar Rd (at Allen Rd.), Toronto ON M3J 0G9 3.33km
- 2 bath
- 2 bed
- 1200 sqft
601-115 Antibes Drive, Toronto, Ontario • M2R 2Y9 • Westminster-Branson
- 1 bath
- 2 bed
- 800 sqft
301-455 Sentinel Road, Toronto, Ontario • M3J 1V5 • York University Heights
- 2 bath
- 2 bed
- 800 sqft
1111-20 North Park Road, Vaughan, Ontario • L4J 0G7 • Beverley Glen
- 2 bath
- 2 bed
- 1200 sqft
107-90 Fisherville Road, Toronto, Ontario • M2R 3J9 • Westminster-Branson
- 2 bath
- 3 bed
- 1200 sqft
1107-1 Four Winds Drive, Toronto, Ontario • M3J 2T1 • York University Heights
- 2 bath
- 2 bed
- 900 sqft
1605-100 Antibes Drive, Toronto, Ontario • M2R 3N1 • Westminster-Branson
- 2 bath
- 3 bed
- 1200 sqft
707-133 Torresdale Avenue, Toronto, Ontario • M2R 3T2 • Westminster-Branson
- 2 bath
- 2 bed
- 1000 sqft
306-850 Steeles Avenue West, Vaughan, Ontario • L4J 8E7 • Lakeview Estates
- 2 bath
- 2 bed
- 1200 sqft
703-850 Steeles Avenue West, Vaughan, Ontario • L4J 8E7 • Lakeview Estates
- 2 bath
- 2 bed
- 1200 sqft
PH 4-131 Torresdale Avenue, Toronto, Ontario • M2R 3T1 • Westminster-Branson
- 2 bath
- 2 bed
- 1000 sqft
314-1131 Steeles Avenue West, Toronto, Ontario • M2R 3W8 • Westminster-Branson


