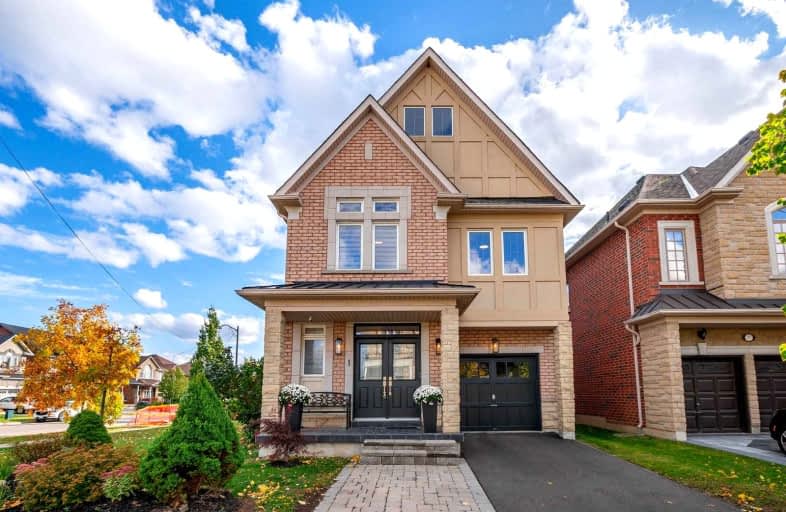
Car-Dependent
- Almost all errands require a car.
Some Transit
- Most errands require a car.
Somewhat Bikeable
- Most errands require a car.

St Anne Catholic Elementary School
Elementary: CatholicNellie McClung Public School
Elementary: PublicAnne Frank Public School
Elementary: PublicDr Roberta Bondar Public School
Elementary: PublicCarrville Mills Public School
Elementary: PublicThornhill Woods Public School
Elementary: PublicÉcole secondaire Norval-Morrisseau
Secondary: PublicAlexander MacKenzie High School
Secondary: PublicLangstaff Secondary School
Secondary: PublicWestmount Collegiate Institute
Secondary: PublicStephen Lewis Secondary School
Secondary: PublicSt Theresa of Lisieux Catholic High School
Secondary: Catholic-
Chuck's Roadhouse Bar and Grill
1480 Major MacKenzie Drive W, Unit E11, Vaughan, ON L6A 4H6 1.28km -
Boar N Wing - Maple
1480 Major Mackenzie Drive, Maple, ON L6A 4A6 1.5km -
Wild Wing
9580 Yonge Street, Richmond Hill, ON L4C 1V6 2.89km
-
Paradise Cafe
9600 Bathurst Street, Vaughan, ON L6A 3Z8 0.85km -
Tim Hortons
995 Major Mackenzie Drive W, Vaughan, ON L6A 4P8 0.91km -
Tim Hortons
1410 Major Mackenzie Drive E, Richmond Hill, ON L4S 0A1 0.91km
-
Womens Fitness Clubs of Canada
10341 Yonge Street, Unit 3, Richmond Hill, ON L4C 3C1 3.76km -
Womens Fitness Clubs of Canada
207-1 Promenade Circle, Unit 207, Thornhill, ON L4J 4P8 5.76km -
GoGo Muscle Training
8220 Bayview Avenue, Unit 200, Markham, ON L3T 2S2 5.92km
-
Shoppers Drug Mart
9306 Bathurst Street, Building 1, Unit A, Vaughan, ON L6A 4N7 1.29km -
Shoppers Drug Mart
9980 Dufferin Street, Vaughan, ON L6A 1S2 1.36km -
Hayyan Healthcare
9301 Bathurst Street, Suite 8, Richmond Hill, ON L4C 9S2 1.31km
-
Capital Grill & Pizzeria
9301 Bathurst Street, Richmond Hill, ON L4C 6C2 1.31km -
Paradise Cafe
9600 Bathurst Street, Vaughan, ON L6A 3Z8 0.85km -
Parola Ristorante
965 Major MacKenzie Drive W, Unit C 1-2, Maple, ON L6A 4P8 0.9km
-
Hillcrest Mall
9350 Yonge Street, Richmond Hill, ON L4C 5G2 2.85km -
SmartCentres - Thornhill
700 Centre Street, Thornhill, ON L4V 0A7 5.24km -
Promenade Shopping Centre
1 Promenade Circle, Thornhill, ON L4J 4P8 5.69km
-
Longos
9306 Bathurst Street, Vaughan, ON L6A 4N9 1.29km -
Aladdin Middle Eastern Market
9301 Bathurst Street, Richmond Hill, ON L4C 9W3 1.31km -
Sahara Market
9301 Bathurst Street, Regional Municipality of York, ON L4C 9S2 1.31km
-
LCBO
9970 Dufferin Street, Vaughan, ON L6A 4K1 1.39km -
LCBO
8783 Yonge Street, Richmond Hill, ON L4C 6Z1 3.67km -
The Beer Store
8825 Yonge Street, Richmond Hill, ON L4C 6Z1 3.6km
-
Petro Canada
1081 Rutherford Road, Vaughan, ON L4J 9C2 1.25km -
Petro Canada
1867 Major MacKenzie Dive W, Vaughan, ON L6A 0A9 2.22km -
GZ Mobile Car Detailing
Vaughan, ON L4J 8Y6 2.37km
-
SilverCity Richmond Hill
8725 Yonge Street, Richmond Hill, ON L4C 6Z1 3.95km -
Famous Players
8725 Yonge Street, Richmond Hill, ON L4C 6Z1 3.95km -
Elgin Mills Theatre
10909 Yonge Street, Richmond Hill, ON L4C 3E3 4.84km
-
Pleasant Ridge Library
300 Pleasant Ridge Avenue, Thornhill, ON L4J 9B3 2.54km -
Richmond Hill Public Library-Richvale Library
40 Pearson Avenue, Richmond Hill, ON L4C 6V5 2.94km -
Richmond Hill Public Library - Central Library
1 Atkinson Street, Richmond Hill, ON L4C 0H5 3.06km
-
Mackenzie Health
10 Trench Street, Richmond Hill, ON L4C 4Z3 2.36km -
Shouldice Hospital
7750 Bayview Avenue, Thornhill, ON L3T 4A3 6.64km -
Vitalim Diagnostic Imaging
9600 Bathurst Street, Suite 302, Vaughan, ON L6A 3Z8 0.79km
-
Jack Pine Park
61 Petticoat Rd, Vaughan ON 2.29km -
Dr. James Langstaff Park
155 Red Maple Rd, Richmond Hill ON L4B 4P9 4.33km -
Leno mills park
Richmond Hill ON 6.26km
-
TD Bank Financial Group
1370 Major MacKenzie Dr (at Benson Dr.), Maple ON L6A 4H6 1.19km -
TD Bank Financial Group
9200 Bathurst St (at Rutherford Rd), Thornhill ON L4J 8W1 1.3km -
CIBC
9950 Dufferin St (at Major MacKenzie Dr. W.), Maple ON L6A 4K5 1.39km
- 4 bath
- 4 bed
- 2000 sqft
16 Mccallum Drive, Richmond Hill, Ontario • L4C 7T3 • North Richvale
- 5 bath
- 4 bed
- 2500 sqft
174 Santa Amato Crescent, Vaughan, Ontario • L4J 0E7 • Patterson
- 4 bath
- 4 bed
- 2000 sqft
72 Sir Sanford Fleming Way, Vaughan, Ontario • L6A 0T3 • Patterson













