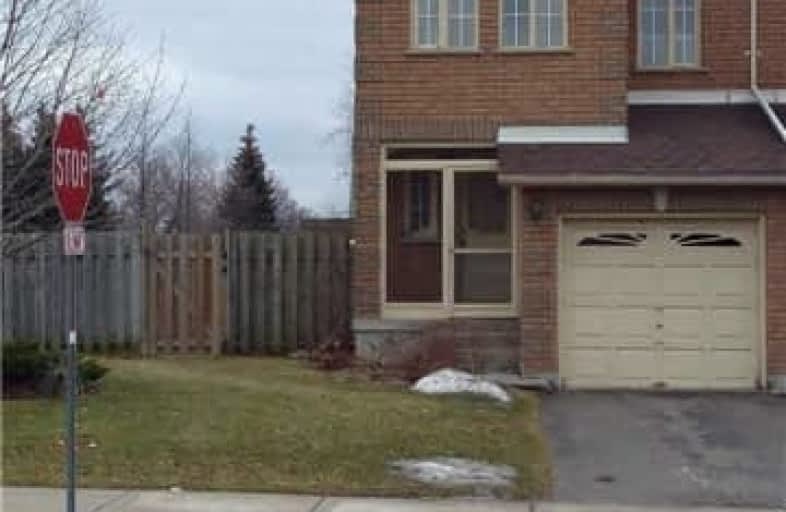Sold on May 15, 2018
Note: Property is not currently for sale or for rent.

-
Type: Att/Row/Twnhouse
-
Style: 2-Storey
-
Size: 1100 sqft
-
Lot Size: 7.66 x 29.9 Metres
-
Age: No Data
-
Taxes: $3,202 per year
-
Days on Site: 15 Days
-
Added: Sep 07, 2019 (2 weeks on market)
-
Updated:
-
Last Checked: 3 months ago
-
MLS®#: N4111438
-
Listed By: Century 21 people`s choice realty inc., brokerage
Beautiful House In Maple. This 3 Bedroom- 3 Washroom End Unit Townhouse, Shows Like A Semi Detached. Hardwood Floor Throughout , Loads Of Pot Lights. Show 10 +++. Recently Professionally Painted. Walk Out To Deck, Separate Entrance Basement Apt Has Month To Month Clean Tenant - Can Stay Or Leave (2 Months Notice). Walking Distance To Maple Community Center, Library And Stone Throwaway To Go Station. Close To Schools. Do Not Miss.
Extras
2 Fridge, 2 Stoves, Washer & Dryer, Central Air, All Electrical Light Fixtures And Window Coverings. - Gas Line For Barbecue In Backyard.
Property Details
Facts for 1 Stonebriar Drive, Vaughan
Status
Days on Market: 15
Last Status: Sold
Sold Date: May 15, 2018
Closed Date: Jul 31, 2018
Expiry Date: Jul 30, 2018
Sold Price: $680,000
Unavailable Date: May 15, 2018
Input Date: Apr 30, 2018
Property
Status: Sale
Property Type: Att/Row/Twnhouse
Style: 2-Storey
Size (sq ft): 1100
Area: Vaughan
Community: Maple
Availability Date: 30 Days Tba
Inside
Bedrooms: 3
Bedrooms Plus: 1
Bathrooms: 4
Kitchens: 1
Kitchens Plus: 1
Rooms: 6
Den/Family Room: No
Air Conditioning: Central Air
Fireplace: Yes
Washrooms: 4
Building
Basement: Apartment
Basement 2: Sep Entrance
Heat Type: Forced Air
Heat Source: Gas
Exterior: Brick
Exterior: Other
Water Supply: Municipal
Special Designation: Unknown
Parking
Driveway: Private
Garage Spaces: 1
Garage Type: Attached
Covered Parking Spaces: 1
Total Parking Spaces: 2
Fees
Tax Year: 2017
Tax Legal Description: Pt Blk 120 Pl65M3113
Taxes: $3,202
Highlights
Feature: Fenced Yard
Feature: Hospital
Feature: Library
Feature: Public Transit
Feature: School
Land
Cross Street: Keele/Major Mack
Municipality District: Vaughan
Fronting On: South
Pool: None
Sewer: Sewers
Lot Depth: 29.9 Metres
Lot Frontage: 7.66 Metres
Lot Irregularities: Irregular As Per Sur
Rooms
Room details for 1 Stonebriar Drive, Vaughan
| Type | Dimensions | Description |
|---|---|---|
| Kitchen Ground | 2.47 x 2.55 | Ceramic Floor, Breakfast Bar |
| Living Ground | 5.22 x 5.30 | Hardwood Floor, Combined W/Dining |
| Dining Ground | 5.18 x 5.28 | Hardwood Floor, Combined W/Living, W/O To Deck |
| Master 2nd | 3.68 x 4.50 | Hardwood Floor, 4 Pc Ensuite, His/Hers Closets |
| 2nd Br 2nd | 2.76 x 3.82 | Hardwood Floor, Closet |
| 3rd Br 2nd | 2.77 x 3.09 | Hardwood Floor, Closet |
| Br Bsmt | - | |
| Kitchen Bsmt | - |
| XXXXXXXX | XXX XX, XXXX |
XXXX XXX XXXX |
$XXX,XXX |
| XXX XX, XXXX |
XXXXXX XXX XXXX |
$XXX,XXX | |
| XXXXXXXX | XXX XX, XXXX |
XXXXXXX XXX XXXX |
|
| XXX XX, XXXX |
XXXXXX XXX XXXX |
$XXX,XXX |
| XXXXXXXX XXXX | XXX XX, XXXX | $680,000 XXX XXXX |
| XXXXXXXX XXXXXX | XXX XX, XXXX | $708,900 XXX XXXX |
| XXXXXXXX XXXXXXX | XXX XX, XXXX | XXX XXXX |
| XXXXXXXX XXXXXX | XXX XX, XXXX | $708,900 XXX XXXX |

ACCESS Elementary
Elementary: PublicJoseph A Gibson Public School
Elementary: PublicFather John Kelly Catholic Elementary School
Elementary: CatholicSt David Catholic Elementary School
Elementary: CatholicRoméo Dallaire Public School
Elementary: PublicSt Cecilia Catholic Elementary School
Elementary: CatholicTommy Douglas Secondary School
Secondary: PublicMaple High School
Secondary: PublicSt Joan of Arc Catholic High School
Secondary: CatholicStephen Lewis Secondary School
Secondary: PublicSt Jean de Brebeuf Catholic High School
Secondary: CatholicSt Theresa of Lisieux Catholic High School
Secondary: Catholic

