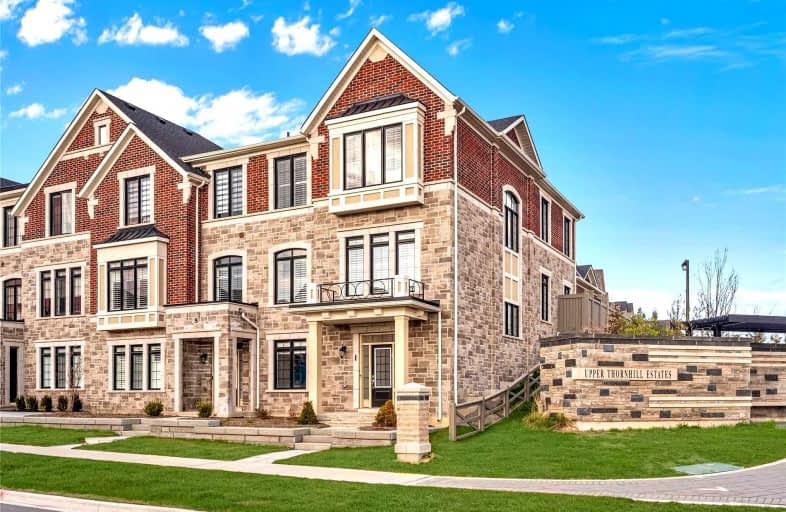Sold on Aug 09, 2022
Note: Property is not currently for sale or for rent.

-
Type: Att/Row/Twnhouse
-
Style: 2-Storey
-
Size: 3500 sqft
-
Lot Size: 30.84 x 0 Feet
-
Age: 0-5 years
-
Taxes: $5,817 per year
-
Days on Site: 18 Days
-
Added: Jul 22, 2022 (2 weeks on market)
-
Updated:
-
Last Checked: 1 month ago
-
MLS®#: N5707502
-
Listed By: Re/max realtron realty inc., brokerage
B-E-S-T--V-A-L-U-E!!! L-O-W-E-S-T--D-O-L-L-A-R--P-E-R--S-Q-U-A-R-E--F-O-O-T --I-N--U-P-P-E-R--W-E-S-T--S-I-D-E!!!! Surrounded By $2.3 Million-$4 Million Homes! Largest Executive Town In York Region! 4383Sqft. Of Total Living Space! Great Multi-Generational Home Features A Finished Walk-Out Basement With Bedroom And Washroom Feels Like A Main Floor!!! Large And Functional Layout Features 6 Bedrooms 5 Washrooms And A 2 Car Garage With Ultra Luxe Finishes Throughout! Gourmet Chef's Kitchen Features Leather Granit C/T, Servery And Large Walk-In Pantry. 10Ft Ceilings Main Floor. Handscraped Hardwood Floors Throughout, Master Bedroom Features 14 Ft Vaulted Ceilings, A Large Walk In Closet And A 5 Piece Spa Ensuite. $$$ Lot's Of Upgrades$$$ Freehold!!! No Maintenance Fees!!!
Extras
Zoned For Viola Desmond P.S. Mins To Hwys Shopping, Schools & Parks. Incl:Kitchenaid Professional B/I Fridge, Wall Oven And Microwave Combo, Gas Cooktop, Dishwasher, Hood Fan, Samsung Washer&Dryer, California Shutters, Designer Elf, Gdo.
Property Details
Facts for 1 Via Romano Boulevard, Vaughan
Status
Days on Market: 18
Last Status: Sold
Sold Date: Aug 09, 2022
Closed Date: Sep 29, 2022
Expiry Date: Sep 30, 2022
Sold Price: $1,700,000
Unavailable Date: Aug 09, 2022
Input Date: Jul 22, 2022
Property
Status: Sale
Property Type: Att/Row/Twnhouse
Style: 2-Storey
Size (sq ft): 3500
Age: 0-5
Area: Vaughan
Community: Patterson
Availability Date: Tba
Inside
Bedrooms: 6
Bathrooms: 5
Kitchens: 1
Rooms: 12
Den/Family Room: Yes
Air Conditioning: Central Air
Fireplace: No
Laundry Level: Main
Central Vacuum: Y
Washrooms: 5
Building
Basement: Fin W/O
Basement 2: Sep Entrance
Heat Type: Forced Air
Heat Source: Gas
Exterior: Brick
Exterior: Stone
Water Supply: Municipal
Special Designation: Unknown
Parking
Driveway: Private
Garage Spaces: 2
Garage Type: Built-In
Covered Parking Spaces: 2
Total Parking Spaces: 4
Fees
Tax Year: 2022
Tax Legal Description: Part Block 289 Plan 65M4491 Being Parts 7 & 8 Plan
Taxes: $5,817
Land
Cross Street: Bathurst And Major M
Municipality District: Vaughan
Fronting On: East
Parcel Number: 033417961
Pool: None
Sewer: Sewers
Lot Frontage: 30.84 Feet
Lot Irregularities: *Premium Corner Lot*
Additional Media
- Virtual Tour: http://tours.amazingphotovideo.com/1viaromanoblvd/?mls
Rooms
Room details for 1 Via Romano Boulevard, Vaughan
| Type | Dimensions | Description |
|---|---|---|
| Dining Main | 3.40 x 5.64 | Hardwood Floor, Pot Lights, California Shutters |
| Living Main | 3.81 x 3.96 | Hardwood Floor, Pot Lights, California Shutters |
| Family Main | 4.01 x 6.10 | Hardwood Floor, Coffered Ceiling, California Shutters |
| Kitchen Main | 3.20 x 3.96 | Hardwood Floor, B/I Appliances, Pantry |
| Breakfast Main | 3.20 x 3.35 | Hardwood Floor, Combined W/Kitchen, Open Concept |
| Prim Bdrm 2nd | 5.49 x 4.70 | Vaulted Ceiling, Combined W/Sitting, 5 Pc Ensuite |
| 2nd Br 2nd | 3.66 x 3.38 | Hardwood Floor, Closet, Window |
| 3rd Br 2nd | 3.71 x 3.30 | Hardwood Floor, Double Closet, Window |
| 4th Br 2nd | 3.40 x 3.96 | Hardwood Floor, W/I Closet, 4 Pc Ensuite |
| 5th Br 2nd | 2.49 x 3.45 | Hardwood Floor, Closet, Window |
| Rec Ground | 5.18 x 7.65 | Broadloom, Window, 3 Pc Bath |
| Br Ground | 3.35 x 4.57 | Broadloom, Double Closet, Window |
| XXXXXXXX | XXX XX, XXXX |
XXXX XXX XXXX |
$X,XXX,XXX |
| XXX XX, XXXX |
XXXXXX XXX XXXX |
$X,XXX,XXX | |
| XXXXXXXX | XXX XX, XXXX |
XXXXXXX XXX XXXX |
|
| XXX XX, XXXX |
XXXXXX XXX XXXX |
$X,XXX,XXX | |
| XXXXXXXX | XXX XX, XXXX |
XXXXXXX XXX XXXX |
|
| XXX XX, XXXX |
XXXXXX XXX XXXX |
$X,XXX,XXX |
| XXXXXXXX XXXX | XXX XX, XXXX | $1,700,000 XXX XXXX |
| XXXXXXXX XXXXXX | XXX XX, XXXX | $1,750,000 XXX XXXX |
| XXXXXXXX XXXXXXX | XXX XX, XXXX | XXX XXXX |
| XXXXXXXX XXXXXX | XXX XX, XXXX | $1,699,000 XXX XXXX |
| XXXXXXXX XXXXXXX | XXX XX, XXXX | XXX XXXX |
| XXXXXXXX XXXXXX | XXX XX, XXXX | $1,788,888 XXX XXXX |

St Anne Catholic Elementary School
Elementary: CatholicNellie McClung Public School
Elementary: PublicPleasantville Public School
Elementary: PublicAnne Frank Public School
Elementary: PublicDr Roberta Bondar Public School
Elementary: PublicHerbert H Carnegie Public School
Elementary: PublicÉcole secondaire Norval-Morrisseau
Secondary: PublicAlexander MacKenzie High School
Secondary: PublicLangstaff Secondary School
Secondary: PublicStephen Lewis Secondary School
Secondary: PublicRichmond Hill High School
Secondary: PublicSt Theresa of Lisieux Catholic High School
Secondary: Catholic

