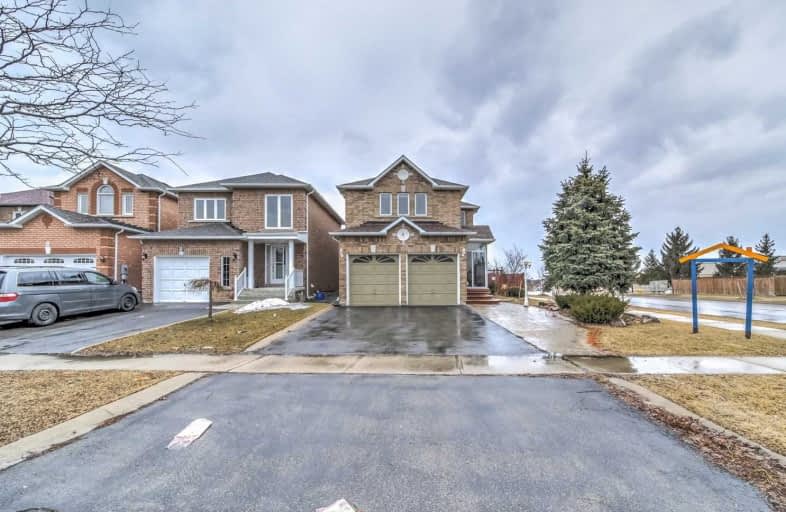Sold on Apr 08, 2019
Note: Property is not currently for sale or for rent.

-
Type: Detached
-
Style: 2-Storey
-
Lot Size: 40 x 118 Feet
-
Age: No Data
-
Taxes: $5,093 per year
-
Days on Site: 11 Days
-
Added: Mar 28, 2019 (1 week on market)
-
Updated:
-
Last Checked: 3 months ago
-
MLS®#: N4397120
-
Listed By: Nu stream realty (toronto) inc., brokerage
Warm & Inviting Family Home On Large Fully Fenced Corner Lot. Enjoy Extended Living Space W/ Sunroom Addition Off The Kitchen Can Be Closed In Or Completely Open Air, Perfect For Family Dining On Warm Summer Nights. Main Floor Features Crown Moulding & Wainscotting Throughout, Family Rm W/ Gas Fireplace, Garage Access To House. Amazing Location Steps To Schools, Parks, Transit, Mins To Shops, Wonderland, Go Transit & Hwy 400.
Extras
Includes Fridge X2, Stove X2, B/I D/W, Washer/Dryer, Cvac, High Efficiency Furnace + Ac, Garden Shed. Owned Water Heater.
Property Details
Facts for 1 Villandry Crescent, Vaughan
Status
Days on Market: 11
Last Status: Sold
Sold Date: Apr 08, 2019
Closed Date: Jul 31, 2019
Expiry Date: Sep 28, 2019
Sold Price: $950,000
Unavailable Date: Apr 08, 2019
Input Date: Mar 28, 2019
Property
Status: Sale
Property Type: Detached
Style: 2-Storey
Area: Vaughan
Community: Maple
Availability Date: Tba
Inside
Bedrooms: 4
Bathrooms: 4
Kitchens: 1
Kitchens Plus: 1
Rooms: 10
Den/Family Room: Yes
Air Conditioning: Central Air
Fireplace: Yes
Laundry Level: Lower
Central Vacuum: Y
Washrooms: 4
Utilities
Electricity: Yes
Gas: Yes
Cable: Available
Telephone: Available
Building
Basement: Finished
Heat Type: Forced Air
Heat Source: Gas
Exterior: Brick
Elevator: N
UFFI: No
Water Supply: Municipal
Special Designation: Unknown
Other Structures: Garden Shed
Parking
Driveway: Private
Garage Spaces: 2
Garage Type: Attached
Covered Parking Spaces: 4
Fees
Tax Year: 2018
Tax Legal Description: Lt 1 Pl 65M3122
Taxes: $5,093
Highlights
Feature: Golf
Feature: Park
Feature: Place Of Worship
Feature: Public Transit
Feature: School
Land
Cross Street: Villandry Cres & Haw
Municipality District: Vaughan
Fronting On: South
Pool: None
Sewer: Sewers
Lot Depth: 118 Feet
Lot Frontage: 40 Feet
Lot Irregularities: Irreg Across Back (50
Additional Media
- Virtual Tour: http://szphotostudio.com/1-villandry-cres/
Rooms
Room details for 1 Villandry Crescent, Vaughan
| Type | Dimensions | Description |
|---|---|---|
| Kitchen Main | 2.54 x 3.05 | Granite Counter, Backsplash, Ceramic Floor |
| Breakfast Main | 3.35 x 4.57 | Bay Window, California Shutter, W/O To Sunroom |
| Family Main | 3.51 x 3.81 | Hardwood Floor, Pot Lights, Fireplace |
| Dining Main | 3.51 x 3.51 | Hardwood Floor, Wainscoting, Crown Moulding |
| Sunroom Main | 3.10 x 7.16 | Ceramic Floor, Glass Doors, O/Looks Backyard |
| Master 2nd | 4.32 x 4.57 | 5 Pc Ensuite, W/I Closet, Parquet Floor |
| 2nd Br 2nd | 3.43 x 3.43 | Closet, Window, Parquet Floor |
| 3rd Br 2nd | 3.43 x 3.71 | Closet, Window, Parquet Floor |
| 4th Br 2nd | 3.12 x 5.38 | Closet, Window, Parquet Floor |
| Kitchen Bsmt | 2.82 x 3.20 | Ceramic Floor, Backsplash |
| Rec Bsmt | 4.45 x 6.76 | Ceramic Floor, Combined W/Kitchen |
| XXXXXXXX | XXX XX, XXXX |
XXXX XXX XXXX |
$XXX,XXX |
| XXX XX, XXXX |
XXXXXX XXX XXXX |
$XXX,XXX | |
| XXXXXXXX | XXX XX, XXXX |
XXXX XXX XXXX |
$XXX,XXX |
| XXX XX, XXXX |
XXXXXX XXX XXXX |
$XXX,XXX |
| XXXXXXXX XXXX | XXX XX, XXXX | $950,000 XXX XXXX |
| XXXXXXXX XXXXXX | XXX XX, XXXX | $888,000 XXX XXXX |
| XXXXXXXX XXXX | XXX XX, XXXX | $980,000 XXX XXXX |
| XXXXXXXX XXXXXX | XXX XX, XXXX | $949,900 XXX XXXX |

ACCESS Elementary
Elementary: PublicJoseph A Gibson Public School
Elementary: PublicÉÉC Le-Petit-Prince
Elementary: CatholicMichael Cranny Elementary School
Elementary: PublicMaple Creek Public School
Elementary: PublicBlessed Trinity Catholic Elementary School
Elementary: CatholicSt Luke Catholic Learning Centre
Secondary: CatholicTommy Douglas Secondary School
Secondary: PublicMaple High School
Secondary: PublicSt Joan of Arc Catholic High School
Secondary: CatholicStephen Lewis Secondary School
Secondary: PublicSt Jean de Brebeuf Catholic High School
Secondary: Catholic

