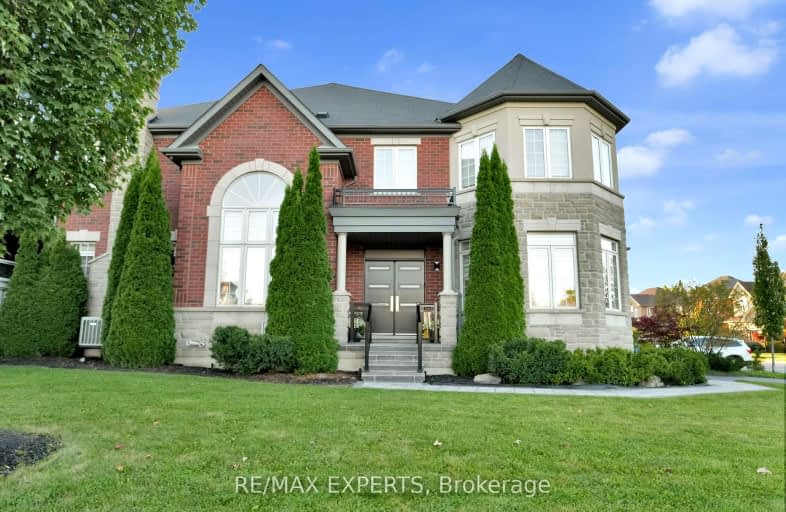Somewhat Walkable
- Some errands can be accomplished on foot.
60
/100
Some Transit
- Most errands require a car.
42
/100
Somewhat Bikeable
- Most errands require a car.
43
/100

Nellie McClung Public School
Elementary: Public
0.92 km
Forest Run Elementary School
Elementary: Public
1.69 km
Anne Frank Public School
Elementary: Public
1.48 km
Bakersfield Public School
Elementary: Public
2.10 km
Carrville Mills Public School
Elementary: Public
0.69 km
Thornhill Woods Public School
Elementary: Public
1.30 km
École secondaire Norval-Morrisseau
Secondary: Public
4.18 km
Alexander MacKenzie High School
Secondary: Public
3.23 km
Langstaff Secondary School
Secondary: Public
2.65 km
Westmount Collegiate Institute
Secondary: Public
3.63 km
Stephen Lewis Secondary School
Secondary: Public
1.24 km
St Elizabeth Catholic High School
Secondary: Catholic
4.96 km
-
Mill Pond Park
262 Mill St (at Trench St), Richmond Hill ON 3.61km -
Rosedale North Park
350 Atkinson Ave, Vaughan ON 4km -
Netivot Hatorah Day School
18 Atkinson Ave, Thornhill ON L4J 8C8 4.72km
-
TD Bank Financial Group
9200 Bathurst St (at Rutherford Rd), Thornhill ON L4J 8W1 0.75km -
Scotiabank
9930 Dufferin St, Vaughan ON L6A 4K5 1.88km -
CIBC
9950 Dufferin St (at Major MacKenzie Dr. W.), Maple ON L6A 4K5 2km







