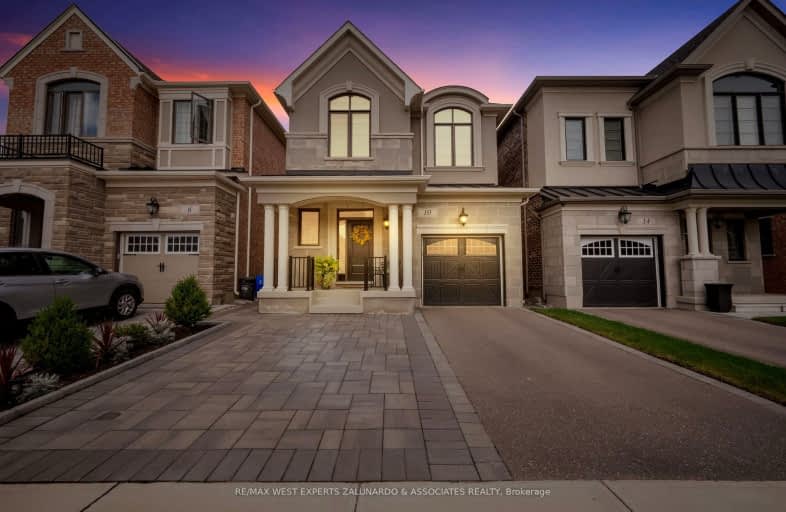Car-Dependent
- Almost all errands require a car.
0
/100
No Nearby Transit
- Almost all errands require a car.
0
/100
Somewhat Bikeable
- Almost all errands require a car.
12
/100

École élémentaire La Fontaine
Elementary: Public
3.18 km
Lorna Jackson Public School
Elementary: Public
4.52 km
Kleinburg Public School
Elementary: Public
2.45 km
St Andrew Catholic Elementary School
Elementary: Catholic
5.01 km
St Padre Pio Catholic Elementary School
Elementary: Catholic
4.33 km
St Stephen Catholic Elementary School
Elementary: Catholic
4.75 km
St Luke Catholic Learning Centre
Secondary: Catholic
7.49 km
Woodbridge College
Secondary: Public
9.70 km
Tommy Douglas Secondary School
Secondary: Public
4.62 km
Father Bressani Catholic High School
Secondary: Catholic
8.44 km
St Jean de Brebeuf Catholic High School
Secondary: Catholic
5.71 km
Emily Carr Secondary School
Secondary: Public
5.49 km
-
Dicks Dam Park
Caledon ON 10.44km -
Rowntree Mills Park
Islington Ave (at Finch Ave W), Toronto ON 13.45km -
Meander Park
Richmond Hill ON 13.64km
-
TD Bank Financial Group
2933 Major MacKenzie Dr (Jane & Major Mac), Maple ON L6A 3N9 6.9km -
CIBC
9641 Jane St (Major Mackenzie), Vaughan ON L6A 4G5 7.14km -
TD Canada Trust Branch and ATM
8270 Hwy 27, Vaughan ON L4H 0R9 8.67km






