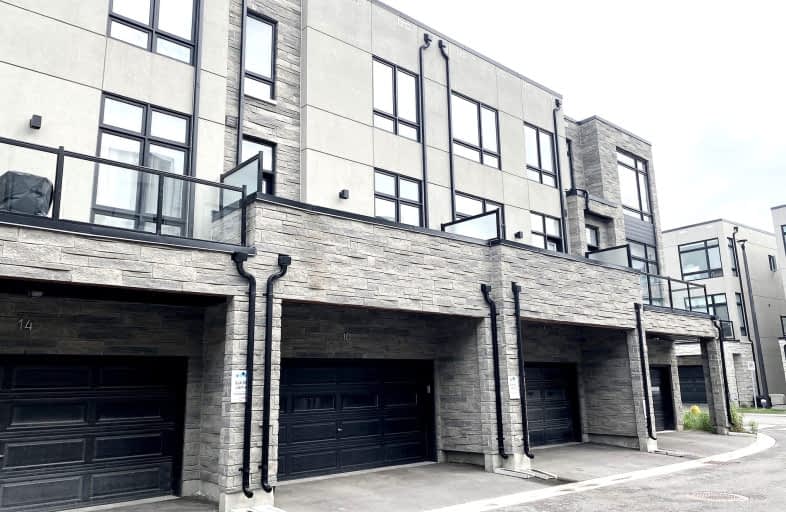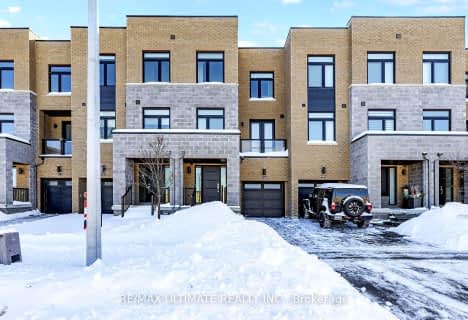Car-Dependent
- Almost all errands require a car.
7
/100
Some Transit
- Most errands require a car.
46
/100
Somewhat Bikeable
- Most errands require a car.
47
/100

St James Catholic Elementary School
Elementary: Catholic
1.14 km
Vellore Woods Public School
Elementary: Public
0.85 km
Discovery Public School
Elementary: Public
1.69 km
St Mary of the Angels Catholic Elementary School
Elementary: Catholic
1.46 km
St Emily Catholic Elementary School
Elementary: Catholic
1.52 km
St Veronica Catholic Elementary School
Elementary: Catholic
1.42 km
St Luke Catholic Learning Centre
Secondary: Catholic
3.21 km
Tommy Douglas Secondary School
Secondary: Public
1.48 km
Father Bressani Catholic High School
Secondary: Catholic
5.16 km
Maple High School
Secondary: Public
1.56 km
St Joan of Arc Catholic High School
Secondary: Catholic
3.06 km
St Jean de Brebeuf Catholic High School
Secondary: Catholic
1.30 km
-
Matthew Park
1 Villa Royale Ave (Davos Road and Fossil Hill Road), Woodbridge ON L4H 2Z7 1.22km -
Mcnaughton Soccer
ON 3.3km -
Napa Valley Park
75 Napa Valley Ave, Vaughan ON 6.41km
-
BMO Bank of Montreal
3737 Major MacKenzie Dr (at Weston Rd.), Vaughan ON L4H 0A2 0.87km -
Scotiabank
9930 Dufferin St, Vaughan ON L6A 4K5 5.22km -
TD Bank Financial Group
1370 Major MacKenzie Dr (at Benson Dr.), Maple ON L6A 4H6 5.66km














