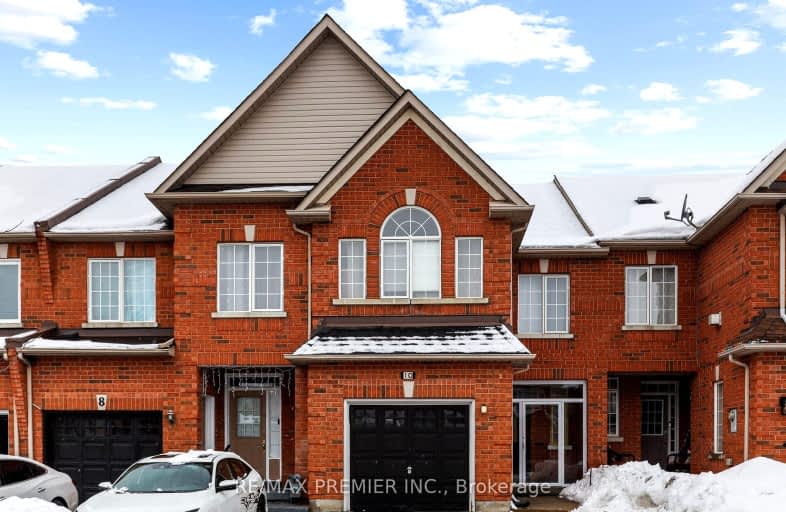Car-Dependent
- Most errands require a car.
49
/100
Some Transit
- Most errands require a car.
42
/100
Somewhat Bikeable
- Most errands require a car.
47
/100

Michael Cranny Elementary School
Elementary: Public
0.86 km
Divine Mercy Catholic Elementary School
Elementary: Catholic
0.67 km
Mackenzie Glen Public School
Elementary: Public
0.67 km
St James Catholic Elementary School
Elementary: Catholic
1.12 km
Teston Village Public School
Elementary: Public
0.65 km
Discovery Public School
Elementary: Public
0.56 km
St Luke Catholic Learning Centre
Secondary: Catholic
5.36 km
Tommy Douglas Secondary School
Secondary: Public
3.05 km
Father Bressani Catholic High School
Secondary: Catholic
7.33 km
Maple High School
Secondary: Public
2.58 km
St Joan of Arc Catholic High School
Secondary: Catholic
1.48 km
St Jean de Brebeuf Catholic High School
Secondary: Catholic
3.46 km
-
Local Park
10.95km -
Richmond Green Sports Centre & Park
1300 Elgin Mills Rd E (at Leslie St.), Richmond Hill ON L4S 1M5 11.7km -
Antibes Park
58 Antibes Dr (at Candle Liteway), Toronto ON M2R 3K5 11.7km
-
Scotiabank
9333 Weston Rd (Rutherford Rd), Vaughan ON L4H 3G8 4.09km -
Scotiabank
9930 Dufferin St, Vaughan ON L6A 4K5 4.09km -
TD Bank Financial Group
8707 Dufferin St (Summeridge Drive), Thornhill ON L4J 0A2 6km














