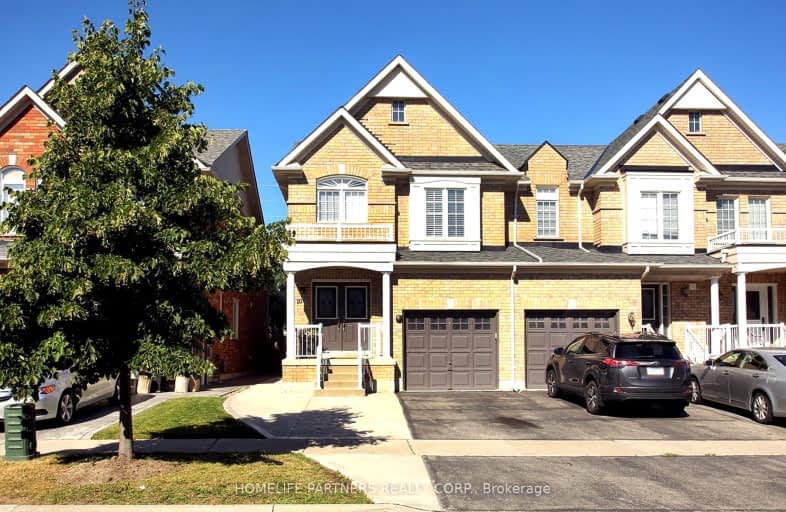Car-Dependent
- Most errands require a car.
31
/100
Some Transit
- Most errands require a car.
31
/100
Somewhat Bikeable
- Most errands require a car.
37
/100

St David Catholic Elementary School
Elementary: Catholic
3.18 km
Michael Cranny Elementary School
Elementary: Public
3.68 km
Divine Mercy Catholic Elementary School
Elementary: Catholic
3.41 km
St Raphael the Archangel Catholic Elementary School
Elementary: Catholic
0.66 km
Mackenzie Glen Public School
Elementary: Public
2.60 km
Holy Jubilee Catholic Elementary School
Elementary: Catholic
1.89 km
Tommy Douglas Secondary School
Secondary: Public
6.08 km
King City Secondary School
Secondary: Public
4.85 km
Maple High School
Secondary: Public
5.33 km
St Joan of Arc Catholic High School
Secondary: Catholic
2.79 km
St Jean de Brebeuf Catholic High School
Secondary: Catholic
6.60 km
St Theresa of Lisieux Catholic High School
Secondary: Catholic
4.34 km
-
Mill Pond Park
262 Mill St (at Trench St), Richmond Hill ON 5.58km -
Leno mills park
Richmond Hill ON 7.6km -
Richmond Green Sports Centre & Park
1300 Elgin Mills Rd E (at Leslie St.), Richmond Hill ON L4S 1M5 9.5km
-
CIBC
9950 Dufferin St (at Major MacKenzie Dr. W.), Maple ON L6A 4K5 3.87km -
CIBC
9360 Bathurst St (at Rutherford Rd.), Maple ON L6A 4N9 6.29km -
BMO Bank of Montreal
11680 Yonge St (at Tower Hill Rd.), Richmond Hill ON L4E 0K4 6.4km












