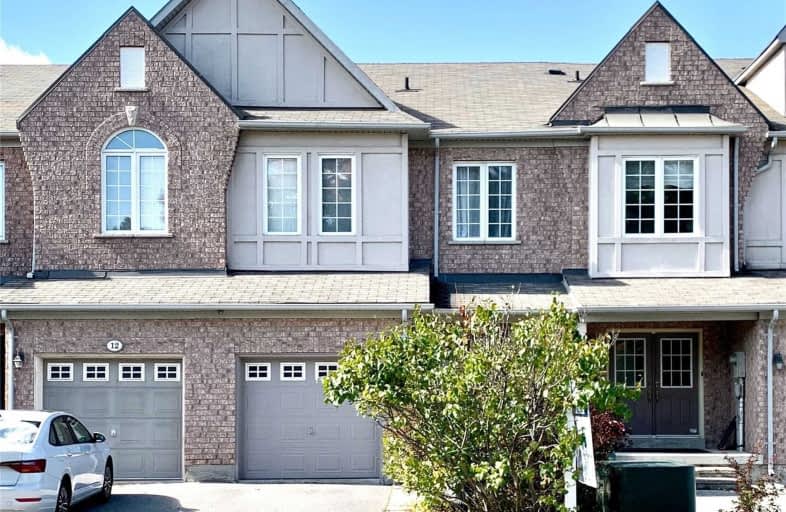
Wilshire Elementary School
Elementary: Public
1.37 km
Forest Run Elementary School
Elementary: Public
1.83 km
Bakersfield Public School
Elementary: Public
0.25 km
Ventura Park Public School
Elementary: Public
1.08 km
Carrville Mills Public School
Elementary: Public
1.68 km
Thornhill Woods Public School
Elementary: Public
1.05 km
Alexander MacKenzie High School
Secondary: Public
5.17 km
Langstaff Secondary School
Secondary: Public
2.64 km
Vaughan Secondary School
Secondary: Public
3.20 km
Westmount Collegiate Institute
Secondary: Public
1.49 km
Stephen Lewis Secondary School
Secondary: Public
1.26 km
St Elizabeth Catholic High School
Secondary: Catholic
2.67 km







